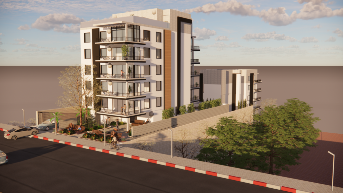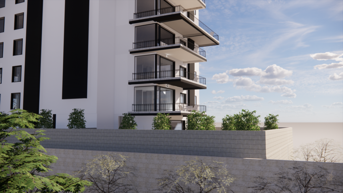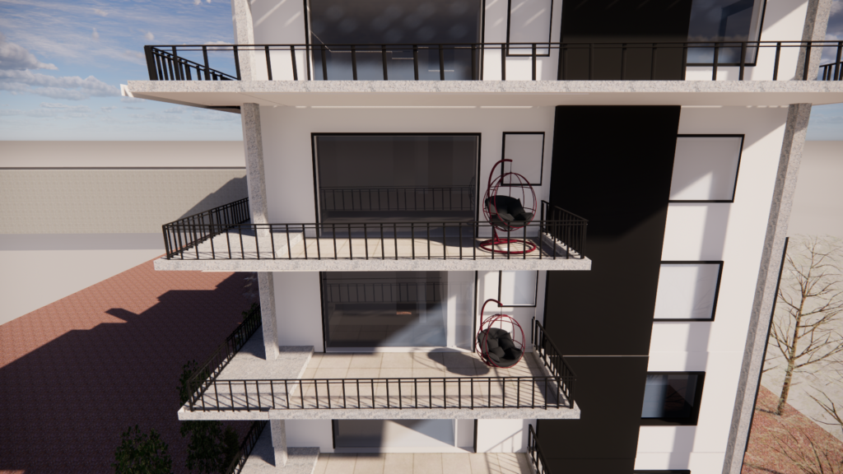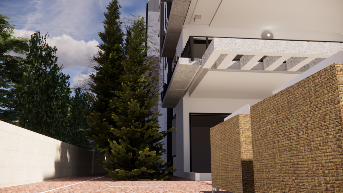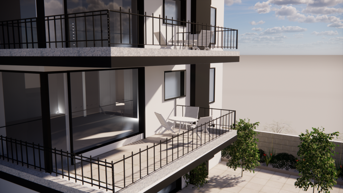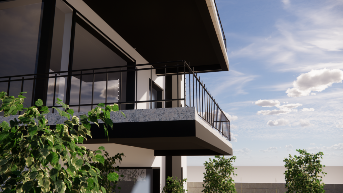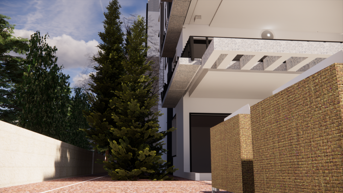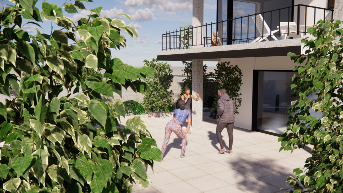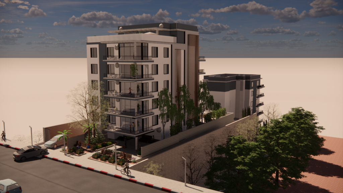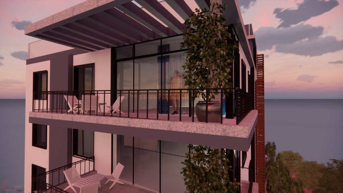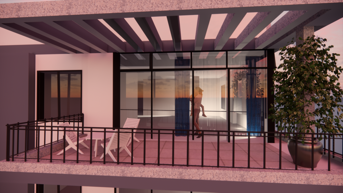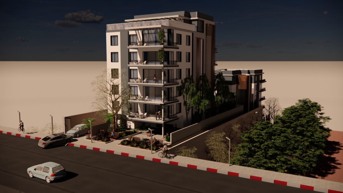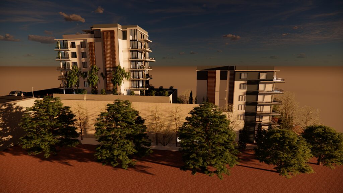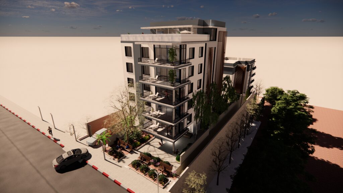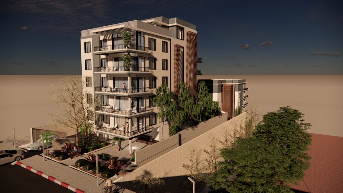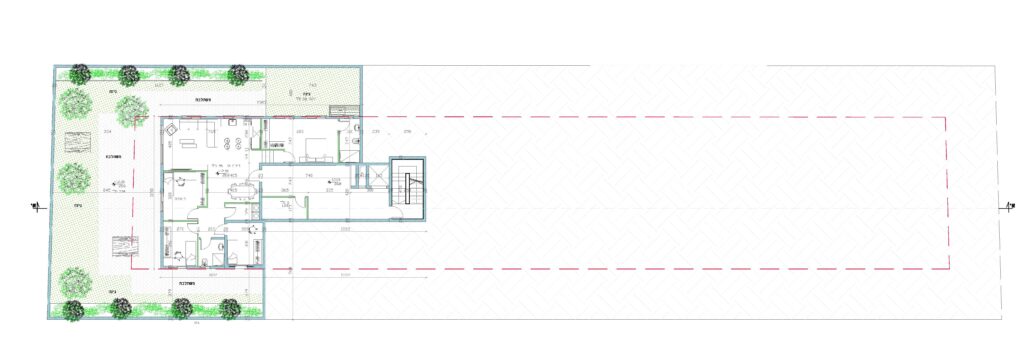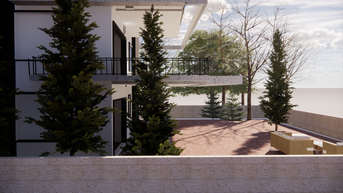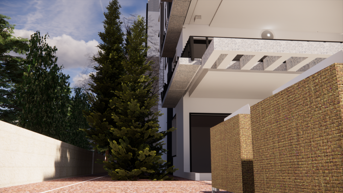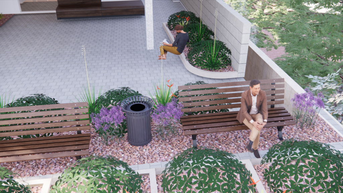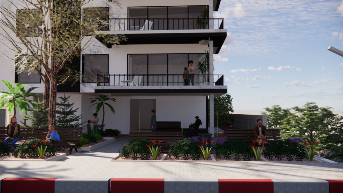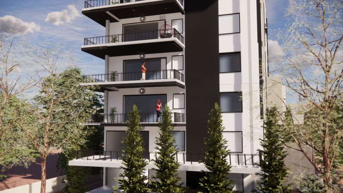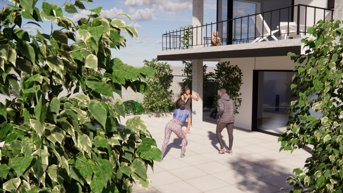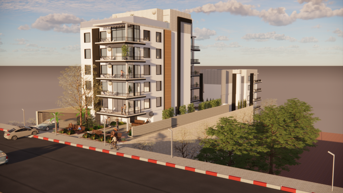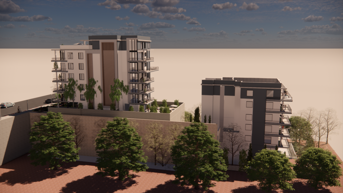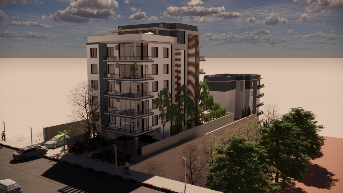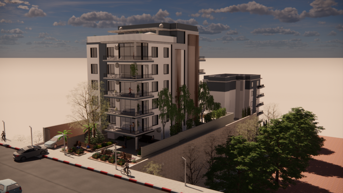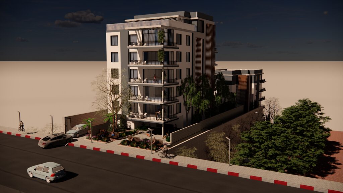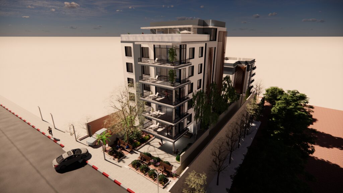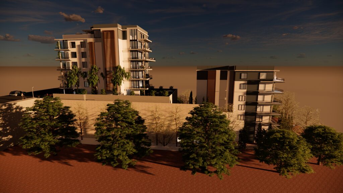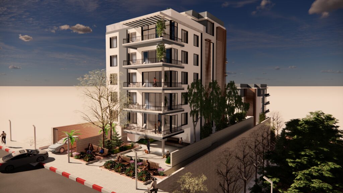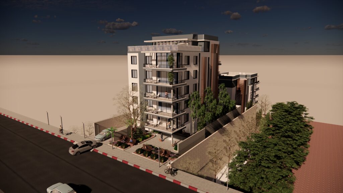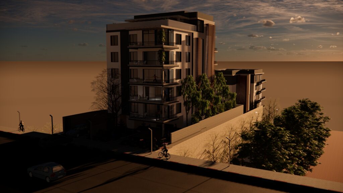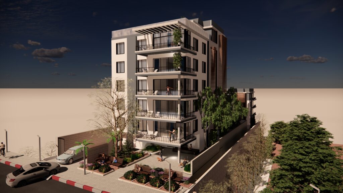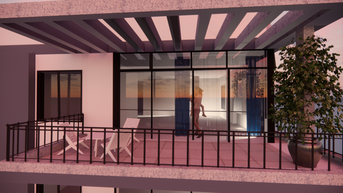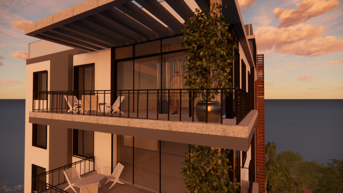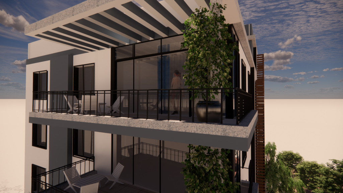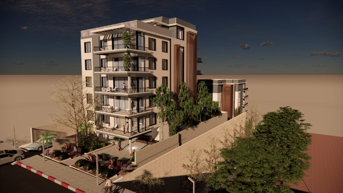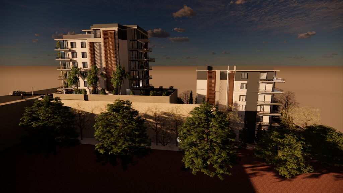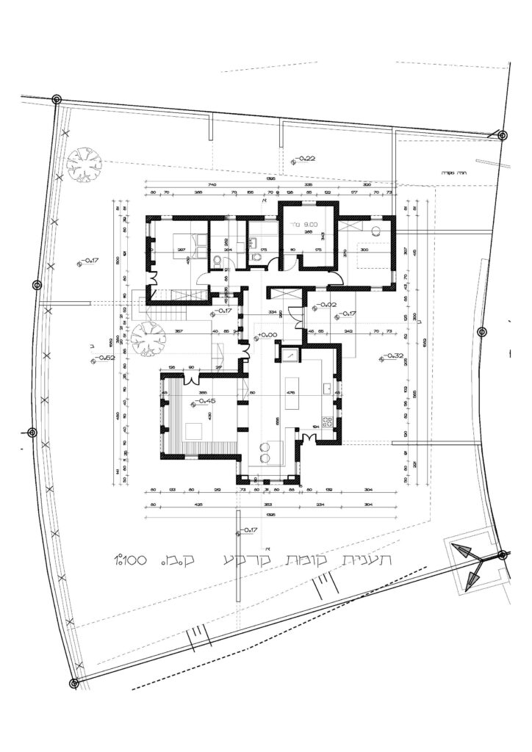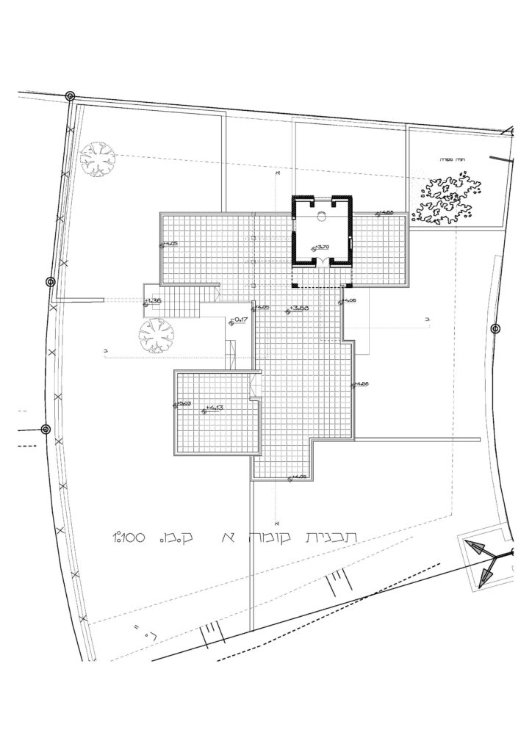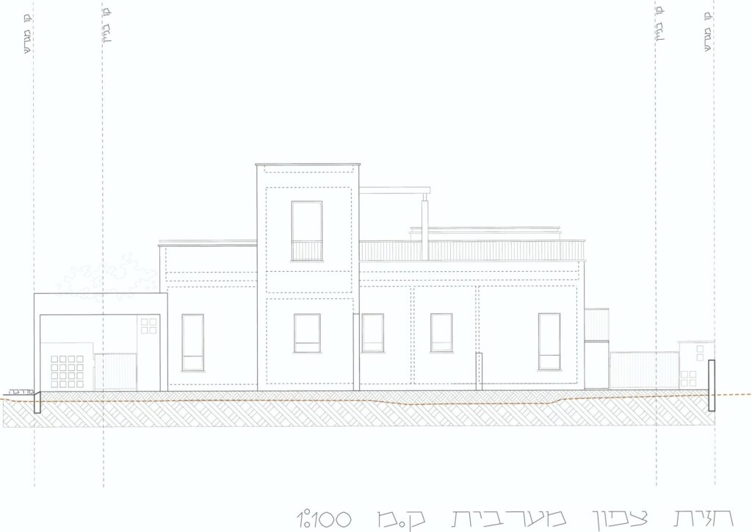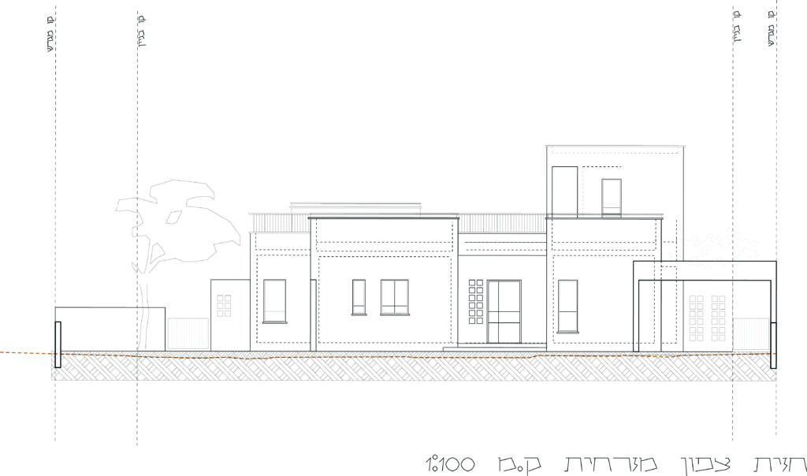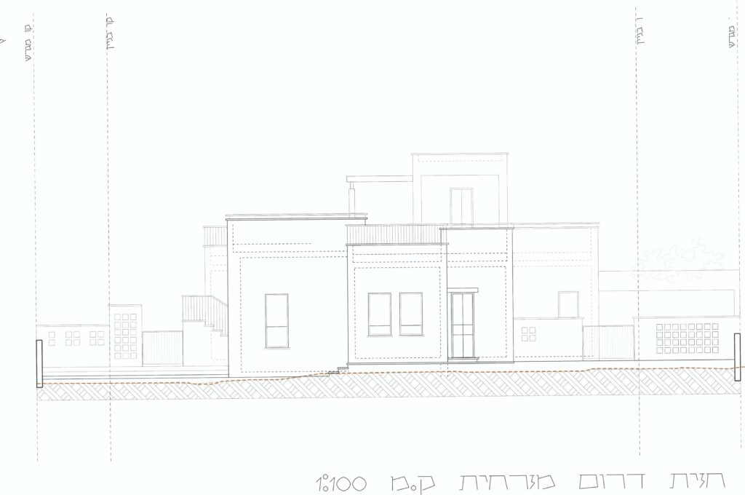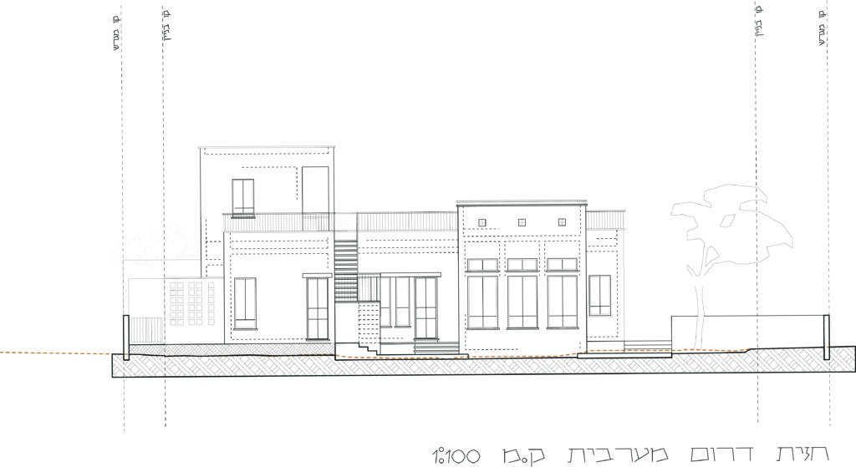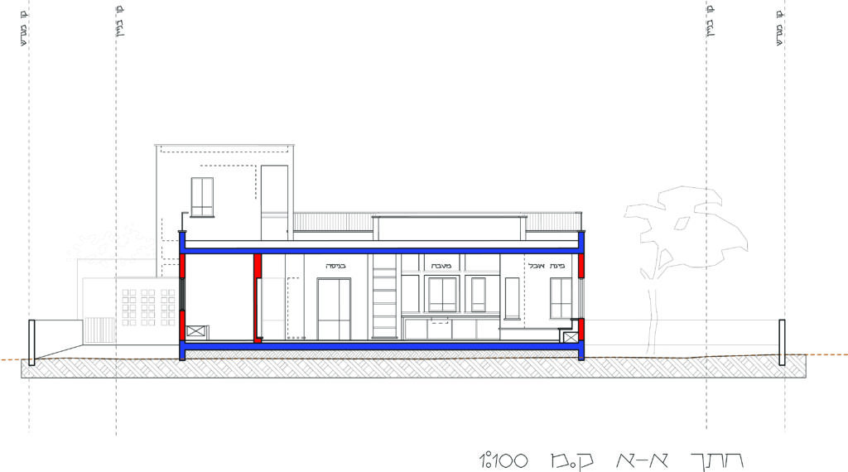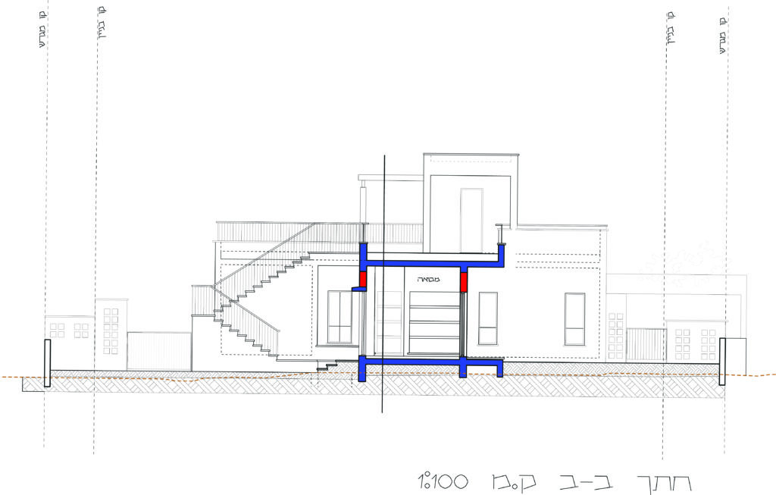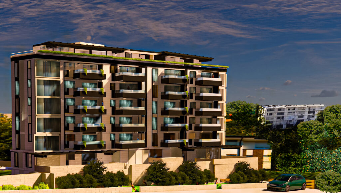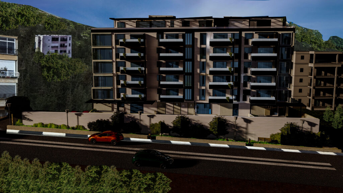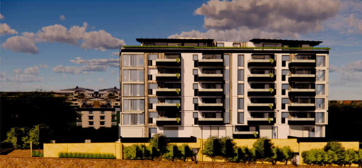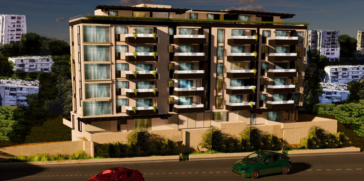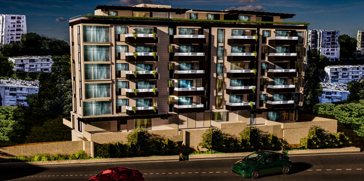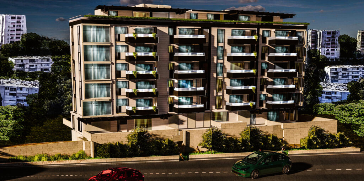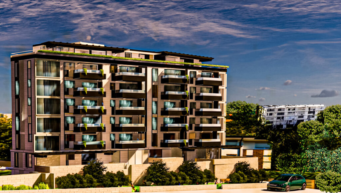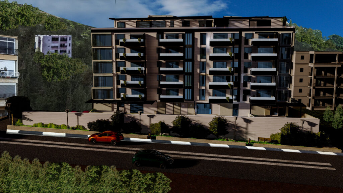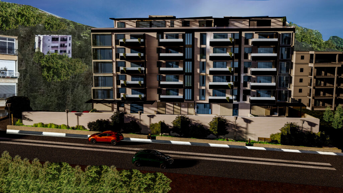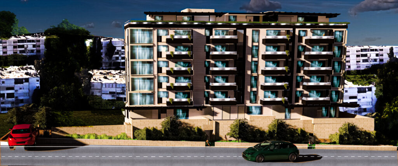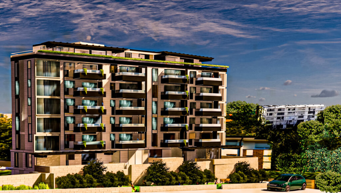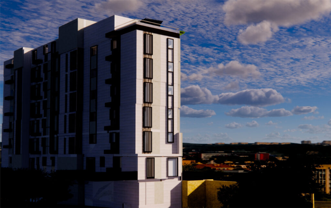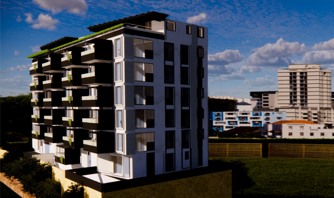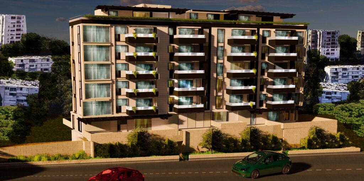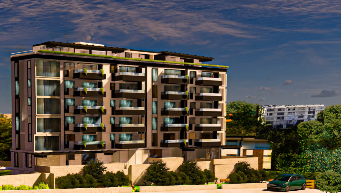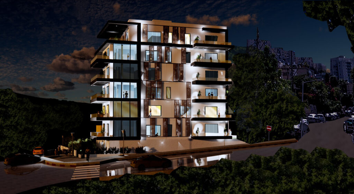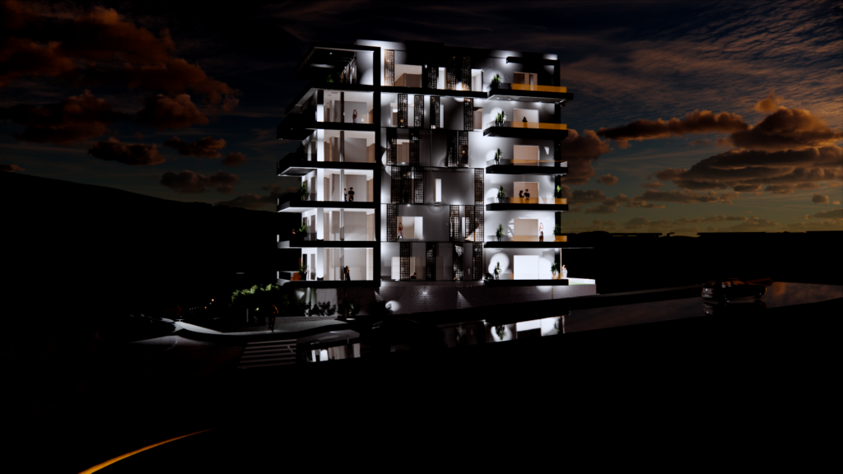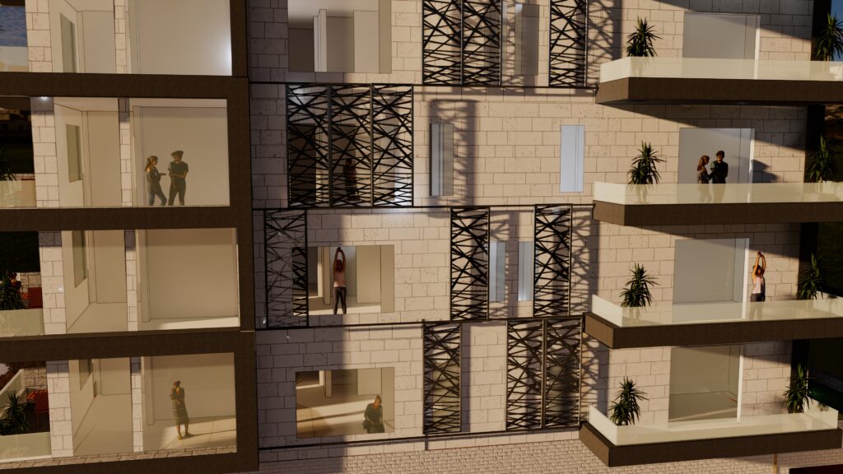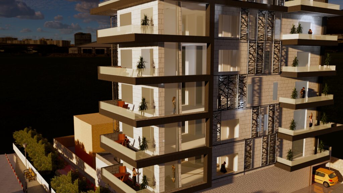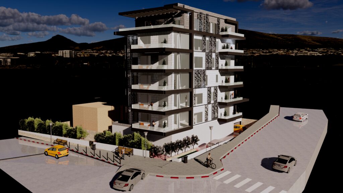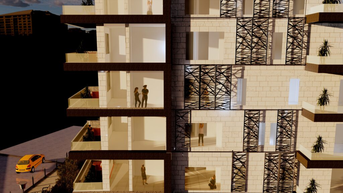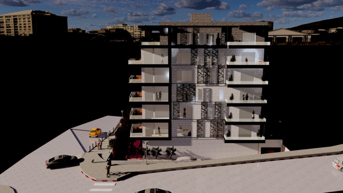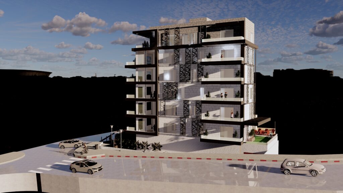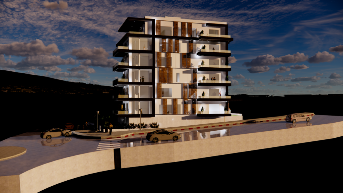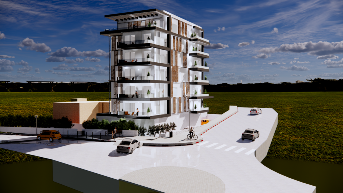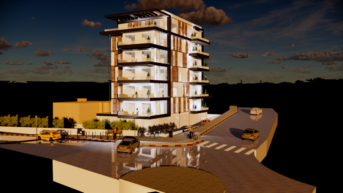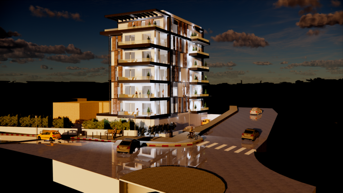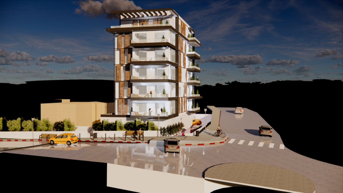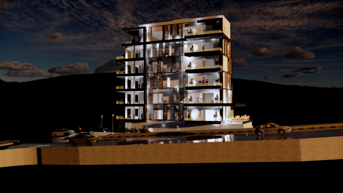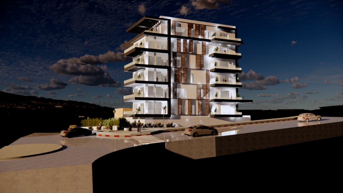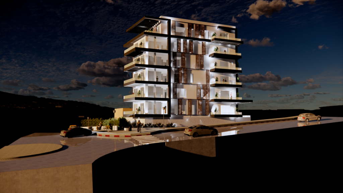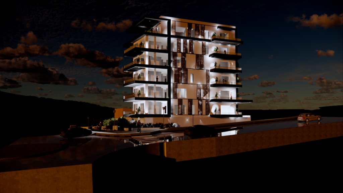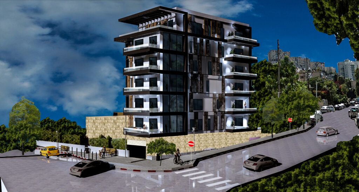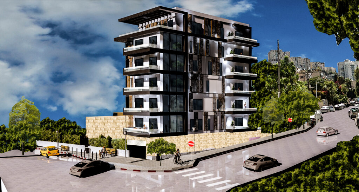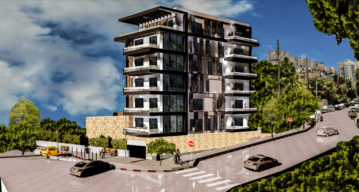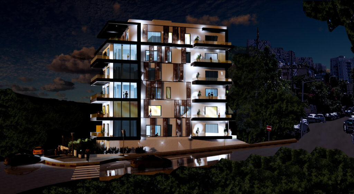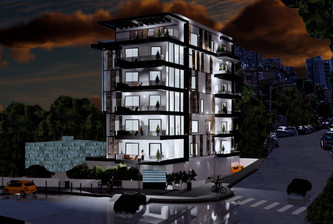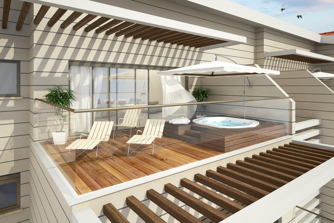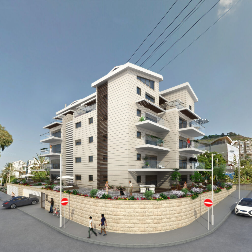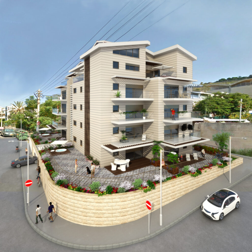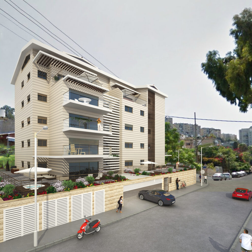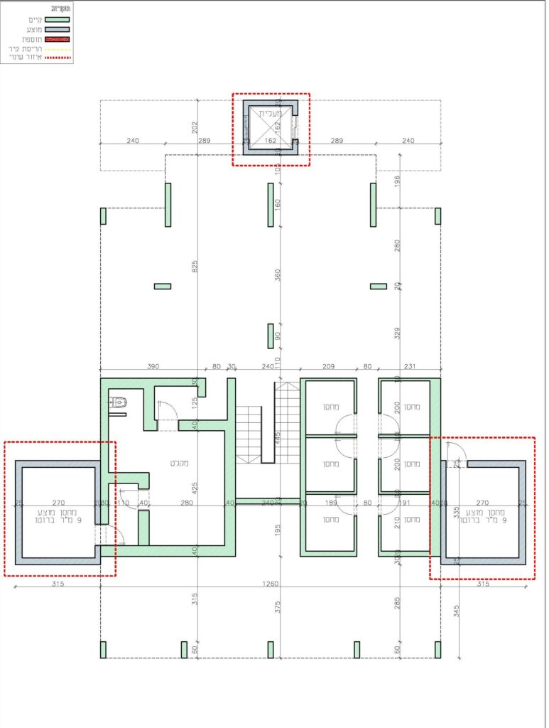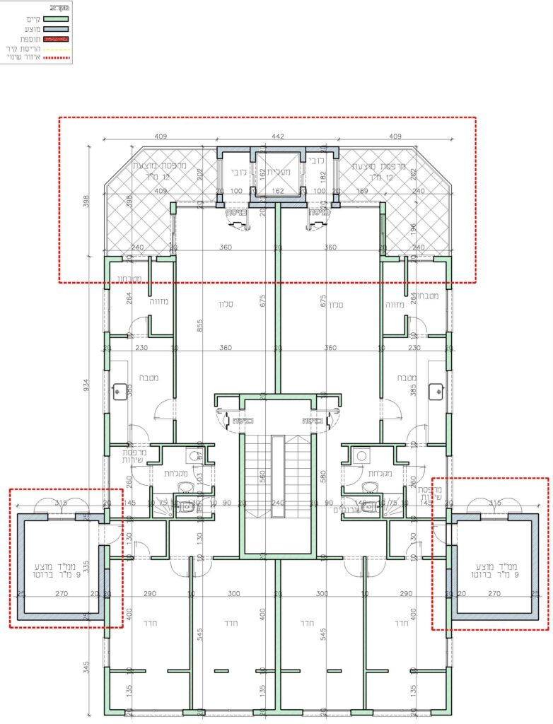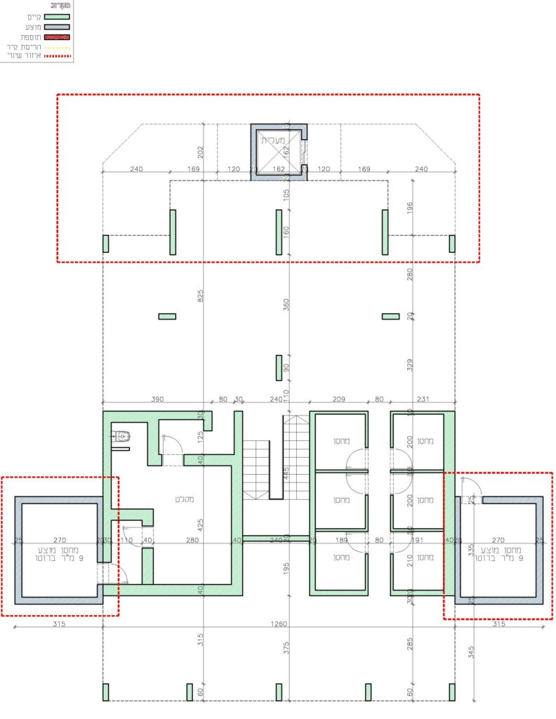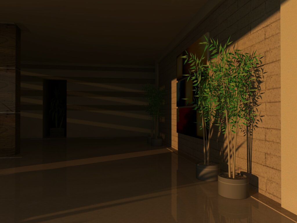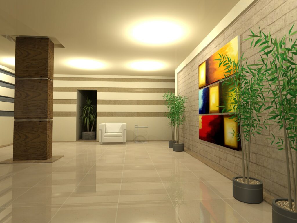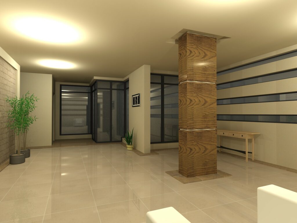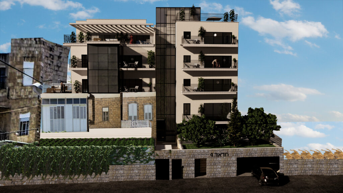
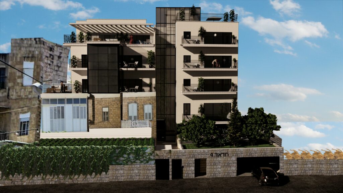
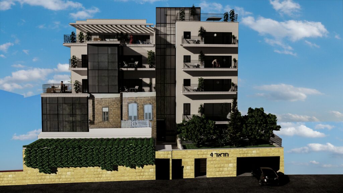
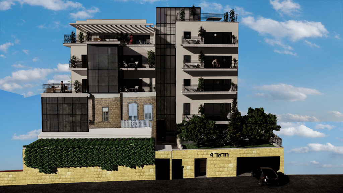
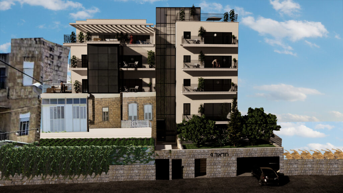
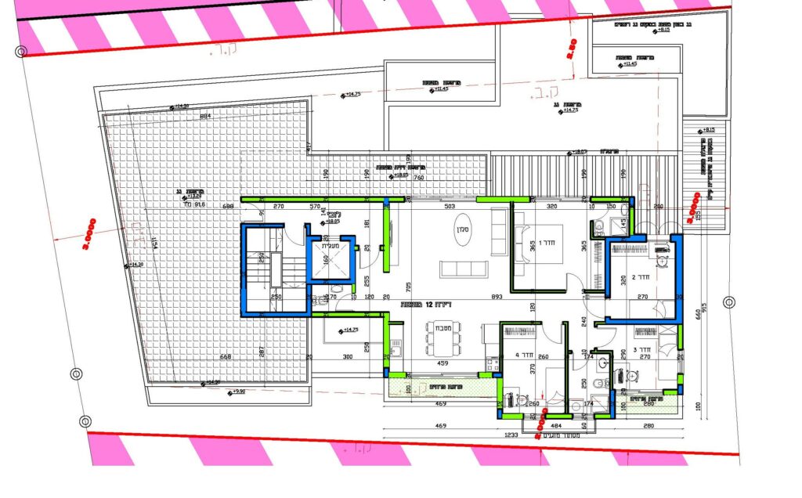
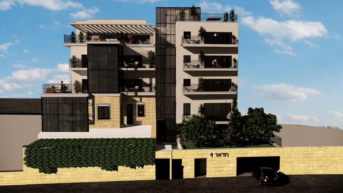

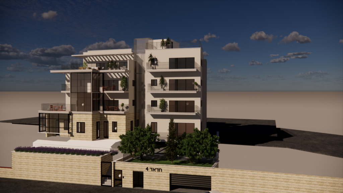
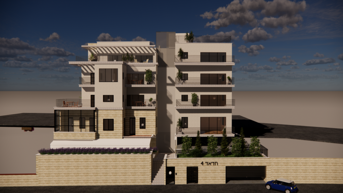
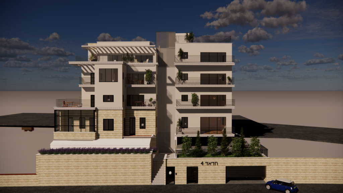
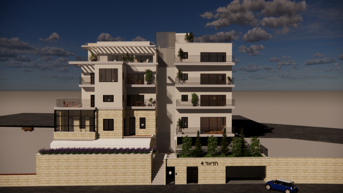
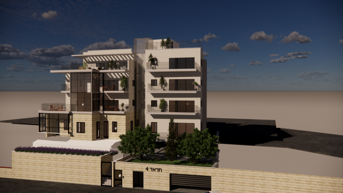
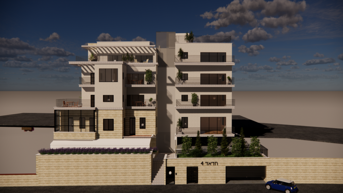
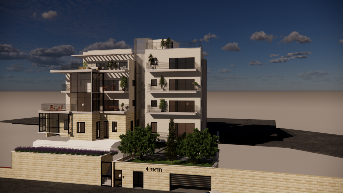
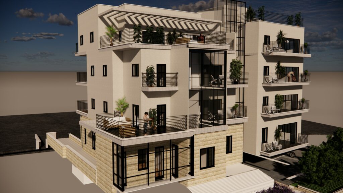
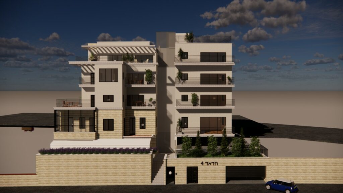
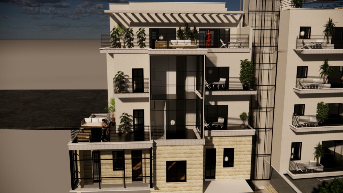
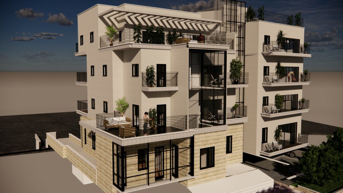
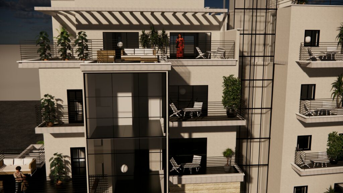
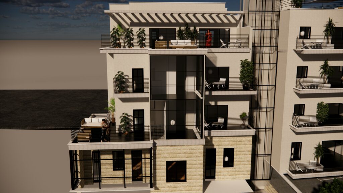
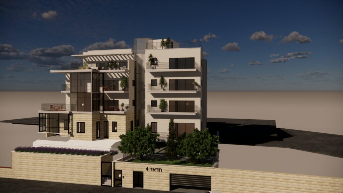
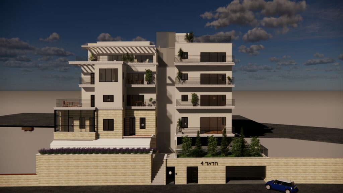
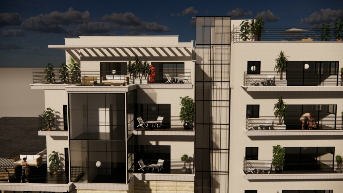
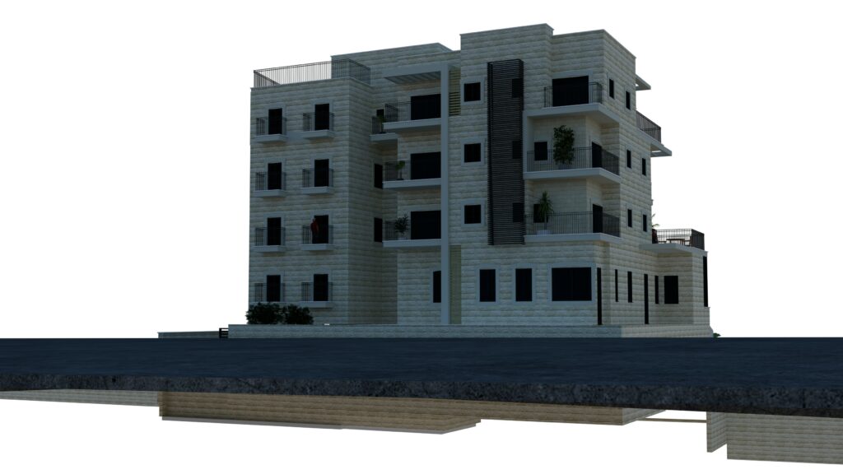
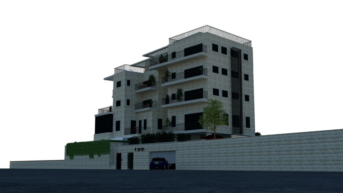
بيت حداد 4
Hadad 4 - The House
Renewing an existing building is a delicate task that requires careful planning and execution. In this particular project, the goal was to preserve the first floor of the building while adding two new layers to it. The main challenge was to seamlessly combine new soft materials with the hard, existing stone, while preserving the original experience that was associated with the building’s walls.
To achieve this, a detailed analysis was conducted to identify the key features of the existing building that needed to be preserved. This included elements such as the architectural style, materials, and textures. The design team then carefully selected new materials that complemented the existing ones and worked to create a harmonious blend between the old and new.
In terms of the new layers, the design team focused on creating a modern and functional space that met the needs of the building’s new purpose. This involved careful consideration of the layout, lighting, and use of color to create a welcoming and comfortable environment.
كريات سفر 9
Kiryat Hasefer 9
The project of designing two residential buildings from scratch in the same space was an exciting challenge. The focus was on exploring the concept of shared spaces and how they can be incorporated into modern living. The boundaries between the exterior and interior spaces were redefined to create a seamless flow between them.
The design process involved experimenting with a spectrum of private and public spaces to cater to the residents’ varying needs. The exterior facade was given special attention, and the material combinations were carefully selected to create a unique and appealing look.
One of the most significant challenges was to find a way to create a sense of community while also preserving each resident’s privacy. The solution was to incorporate shared spaces, such as rooftop gardens and communal living areas, that encourage social interaction while still providing residents with their private spaces.
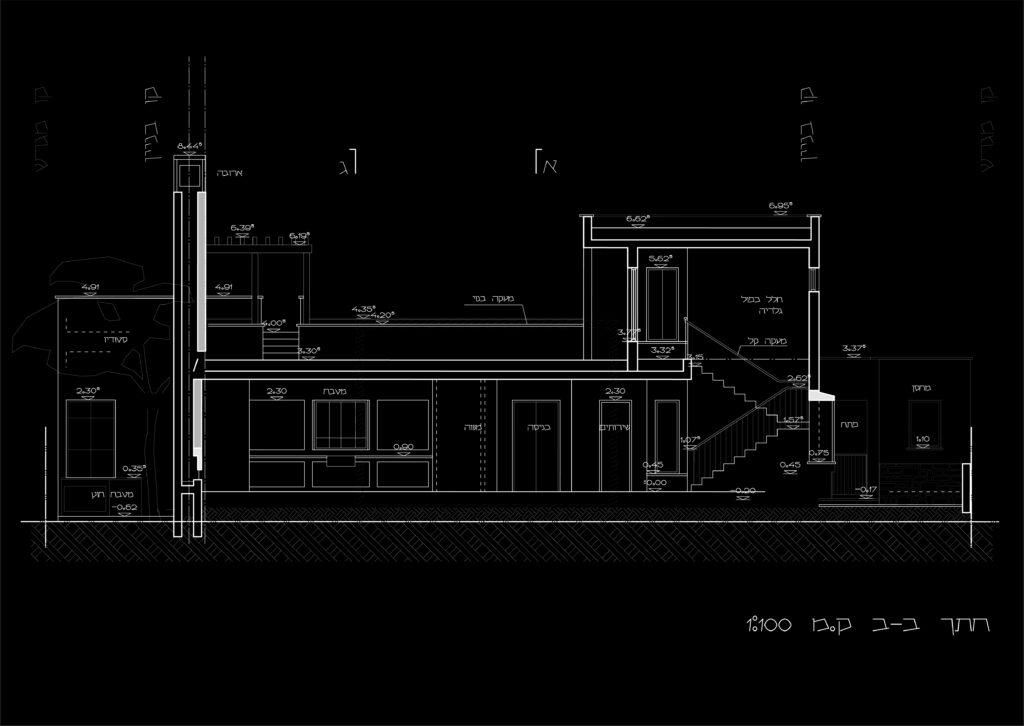
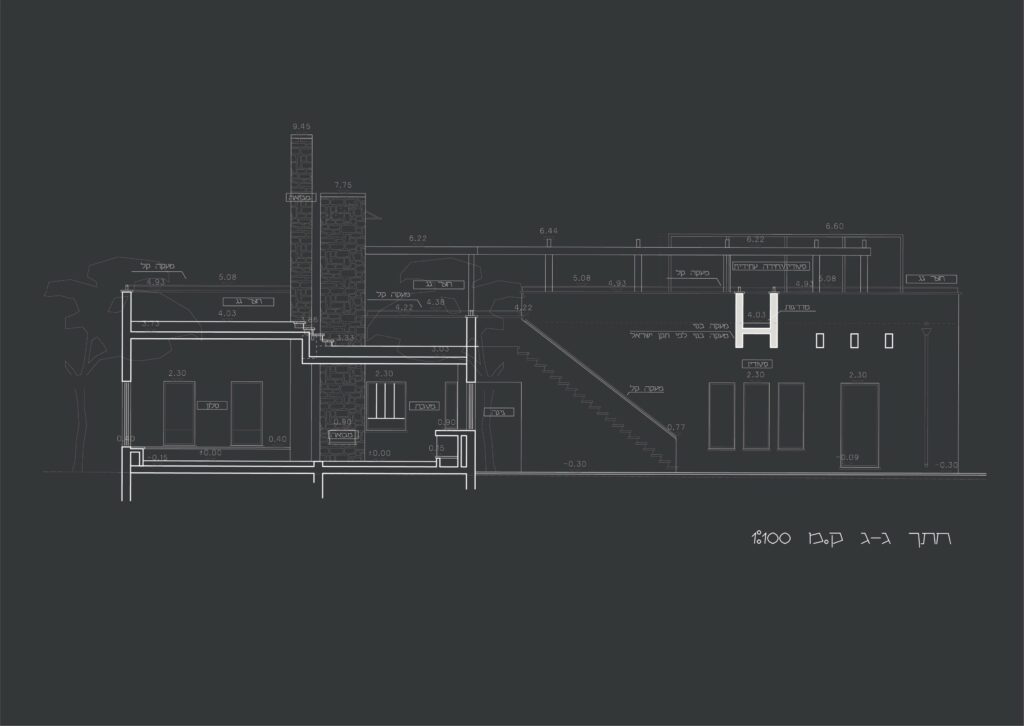
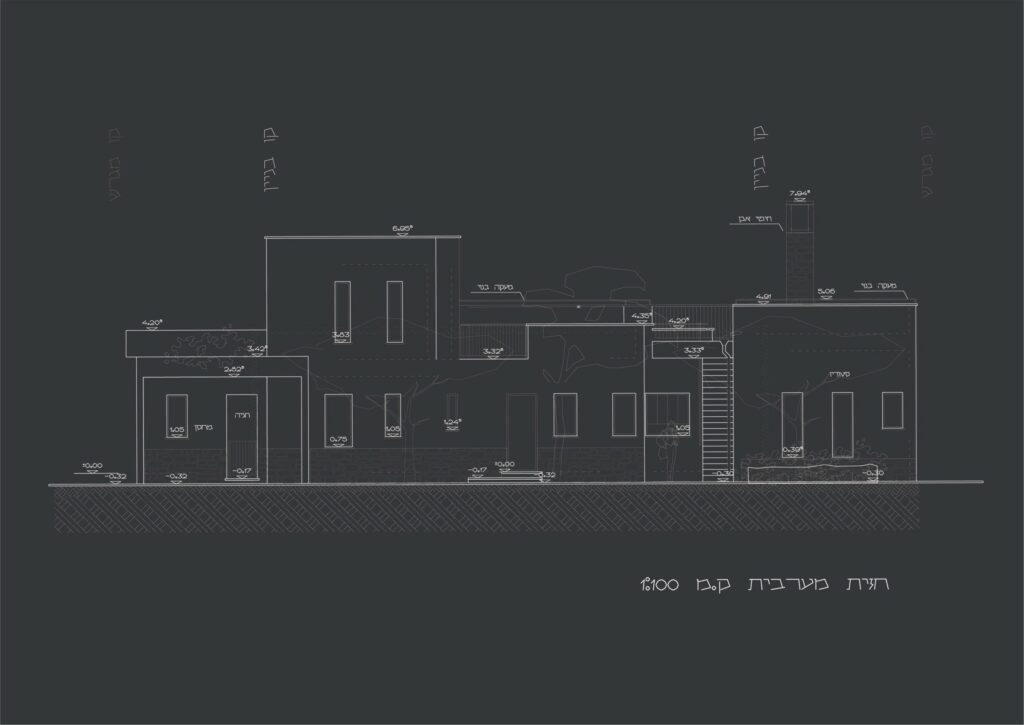
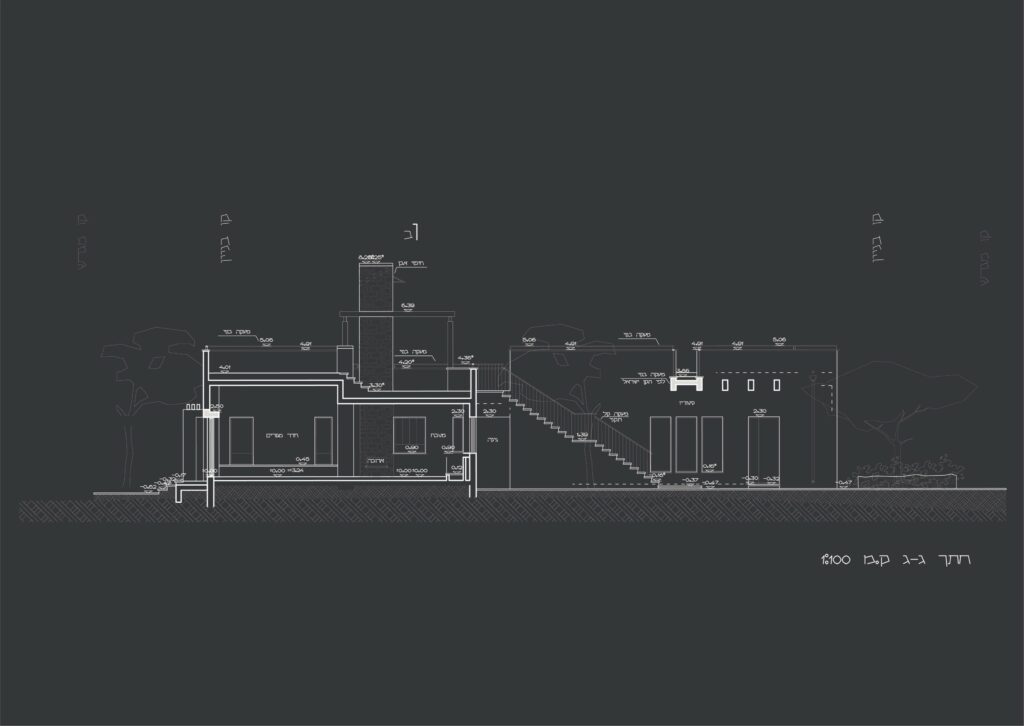
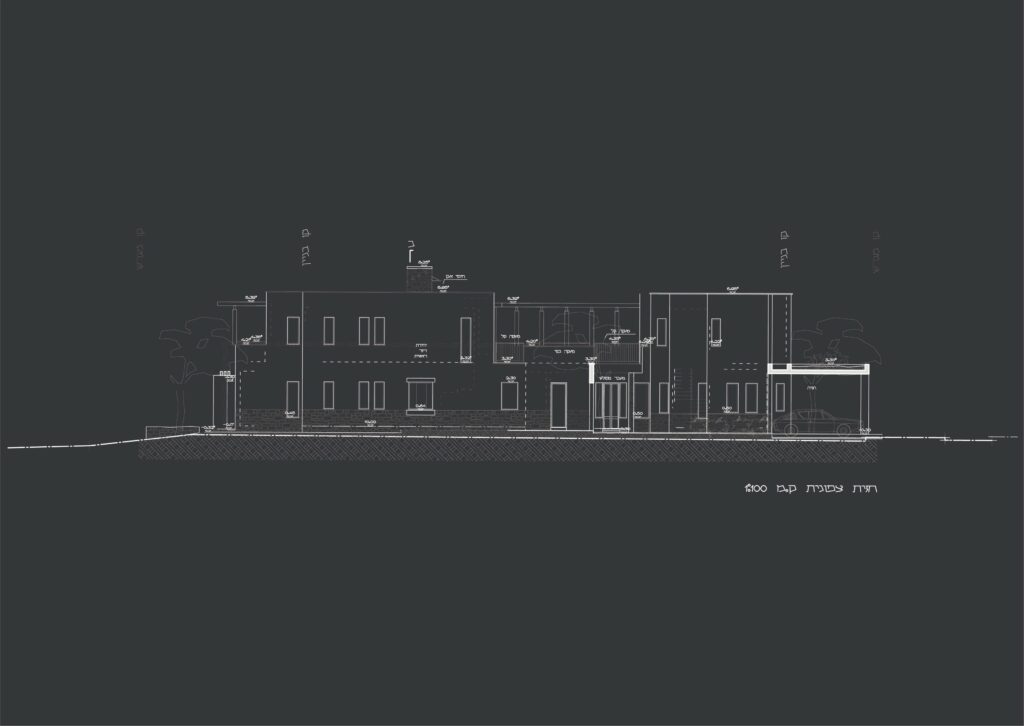
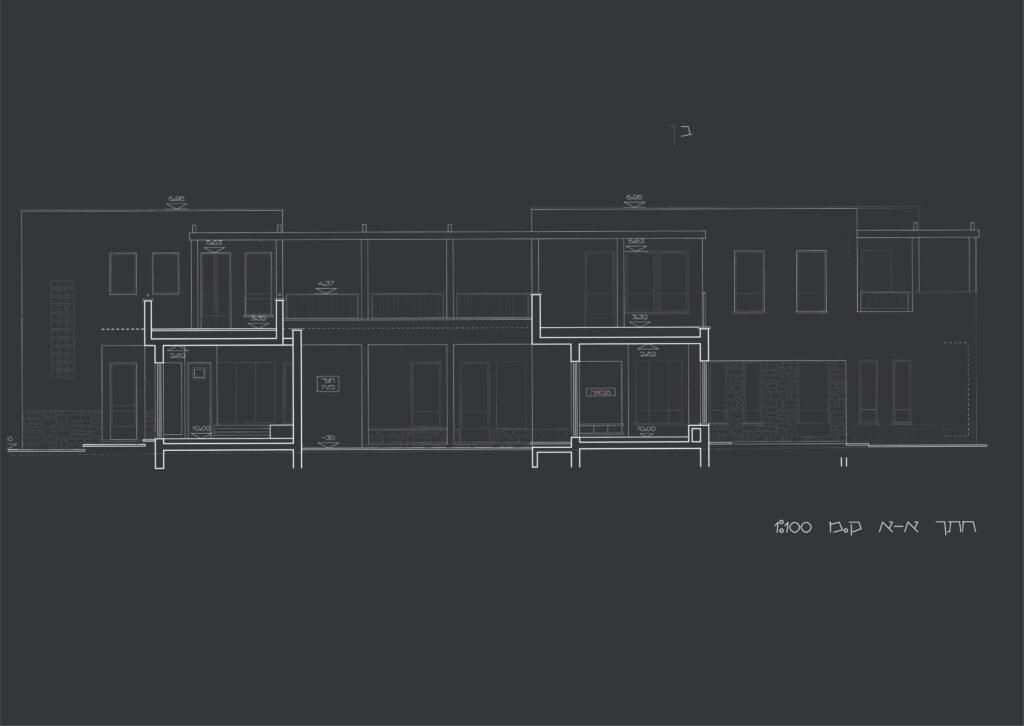
تجارب فهمية
Expirementing
Designing a building is more than just creating a functional space. It involves understanding the connections and interactions between different elements such as the interior, exterior, facades, and sections, to create a seamless and holistic experience.
The challenge is to create a space that is not only visually stunning but also functional and practical. One approach is to start by understanding the needs of the users and designing the interior accordingly. This could involve creating different zones and considering the flow of movement between them.
Once the interior is designed, the focus can shift to the exterior and facades. The facade is an important element as it is the first thing that people see when they approach a building. It should not only be visually appealing but also complement the interior and the surrounding environment.
In addition to the interior and exterior, the section is another important element in designing a building. The section allows for a deeper understanding of the space, showing how different elements relate to each other in three dimensions.
تركيب مستدام
Sustainble Complex
how can you layer complexity in a sustainble residental space?
Designing a complex house that still offers a comfortable living and day-to-day experience requires careful consideration of the layout, functionality, and aesthetics of the space. The design should provide a sense of coherence and unity, while also accommodating the diverse needs and preferences of the residents.
To achieve this, the house can be organized into different zones that serve different purposes and functions, such as living areas, sleeping areas, workspaces, and recreational spaces. Each zone can be designed with specific features and amenities that enhance its functionality and create a comfortable living environment.
Additionally, the use of natural materials and elements, such as wood, stone, water, and light, can help to create a sense of warmth and connection with the surrounding environment. The use of colors, textures, and patterns can also be carefully considered to create a cohesive and aesthetically pleasing space.
Tav architecture.
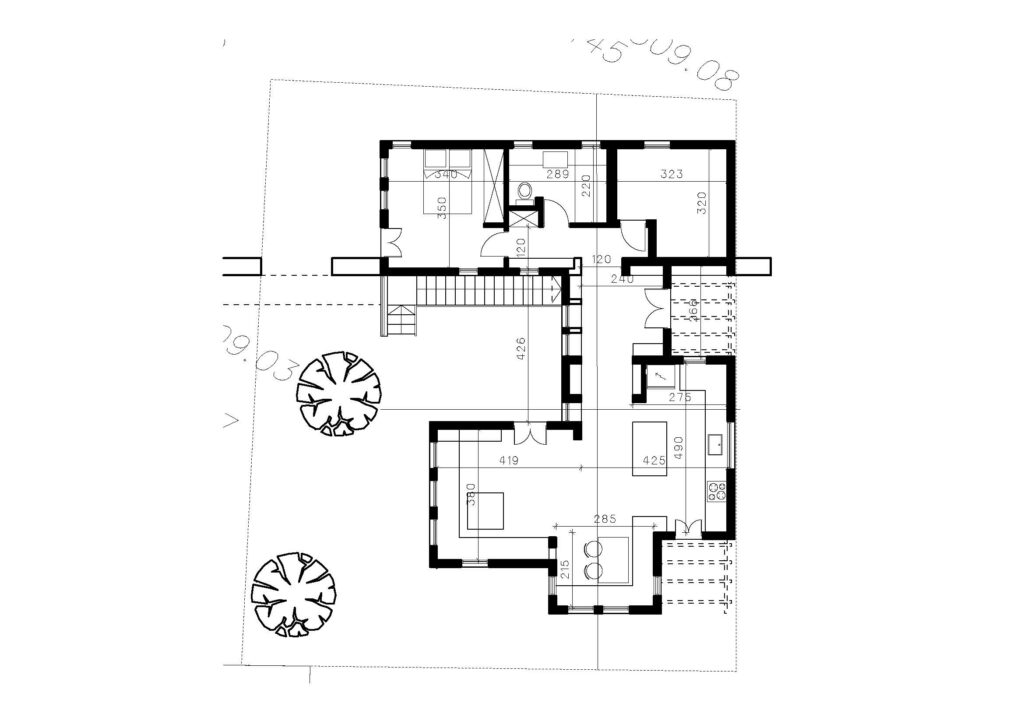
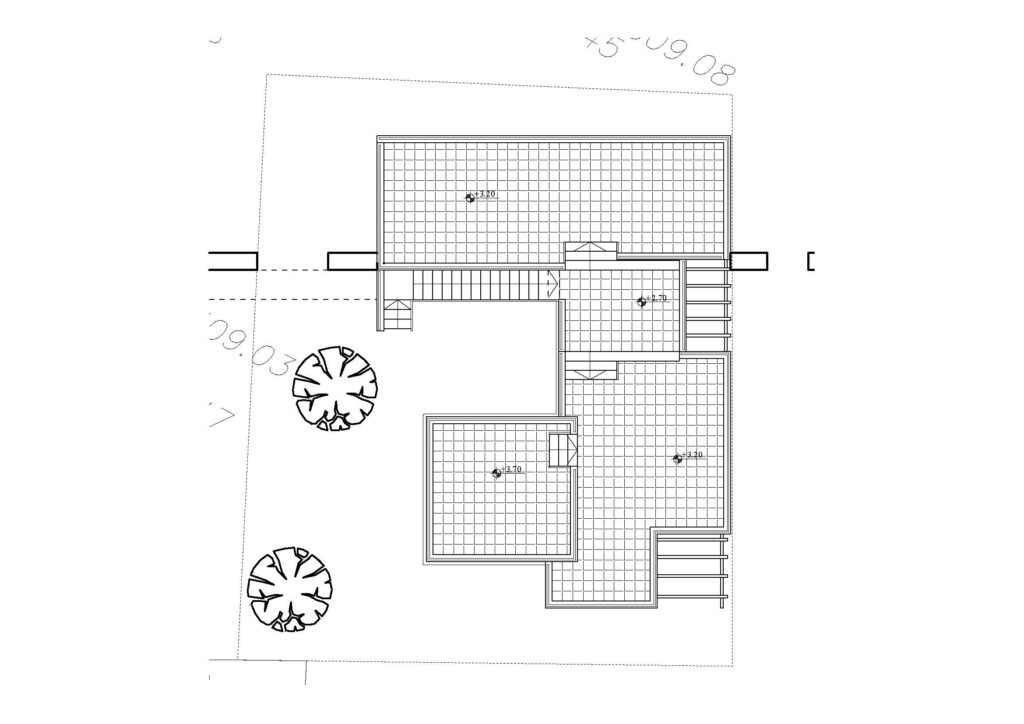
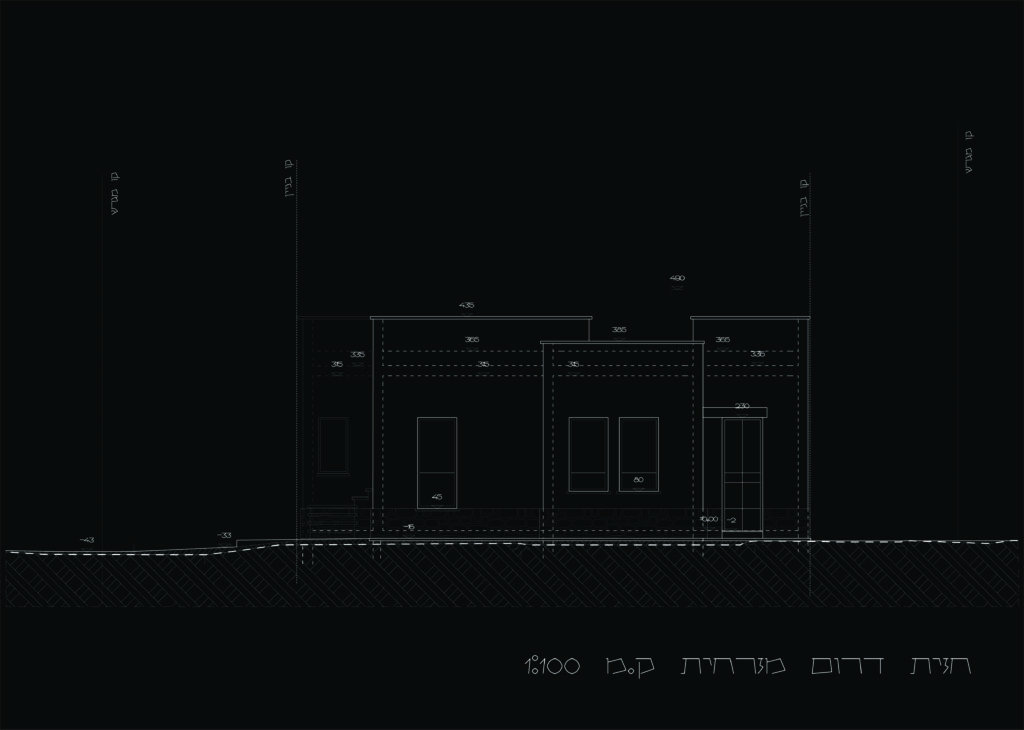
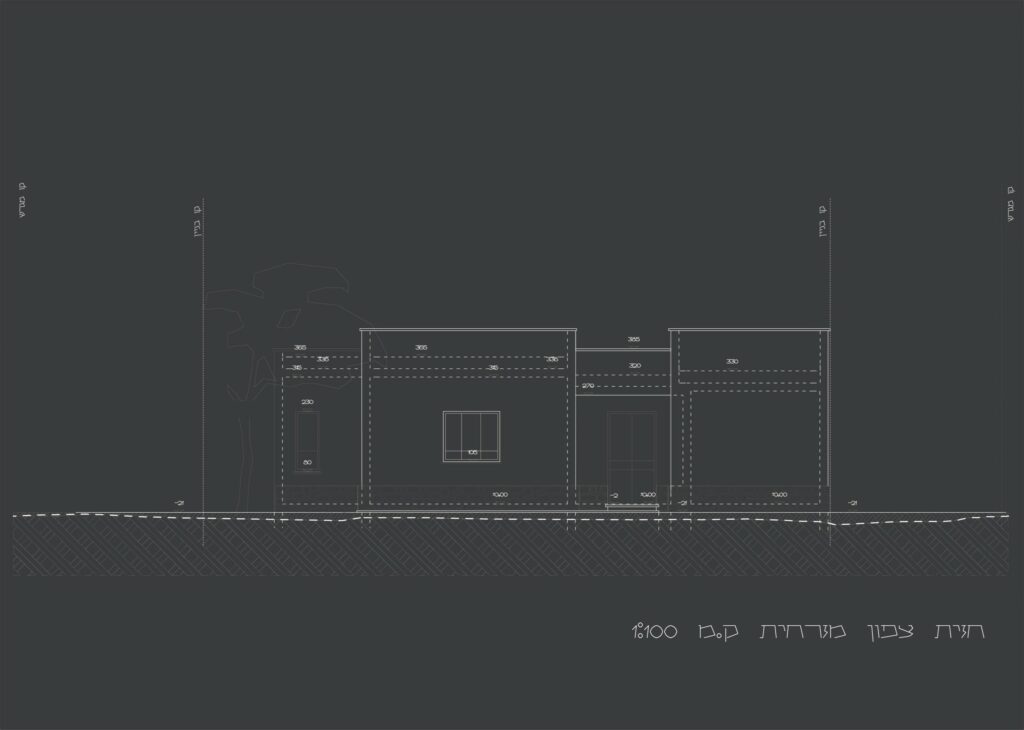
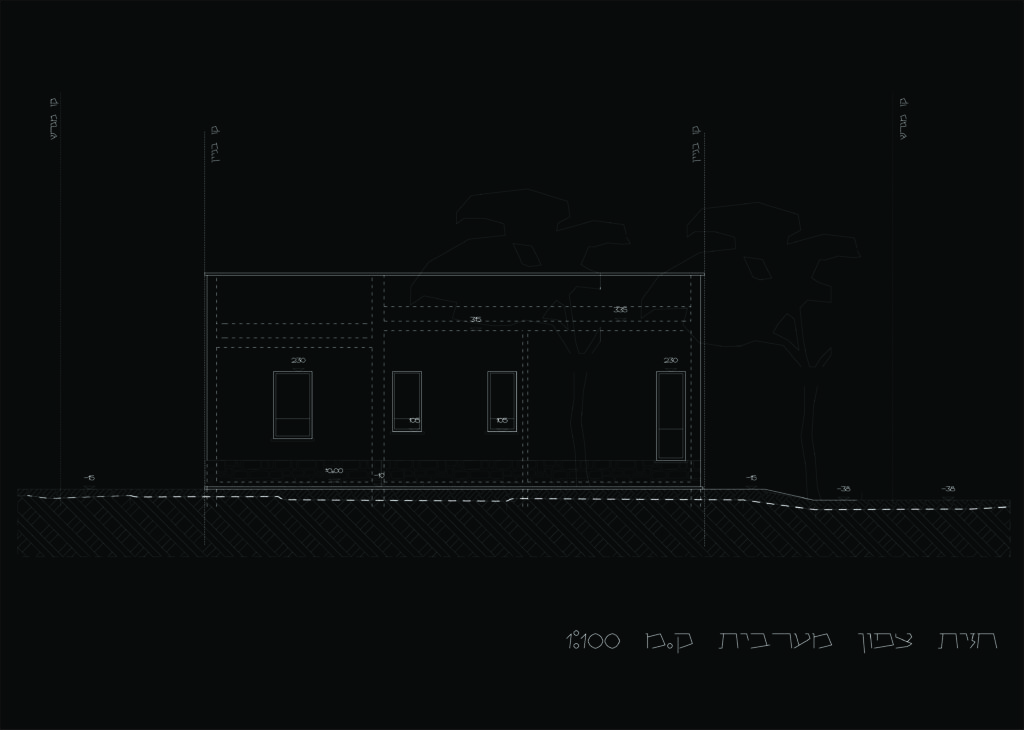
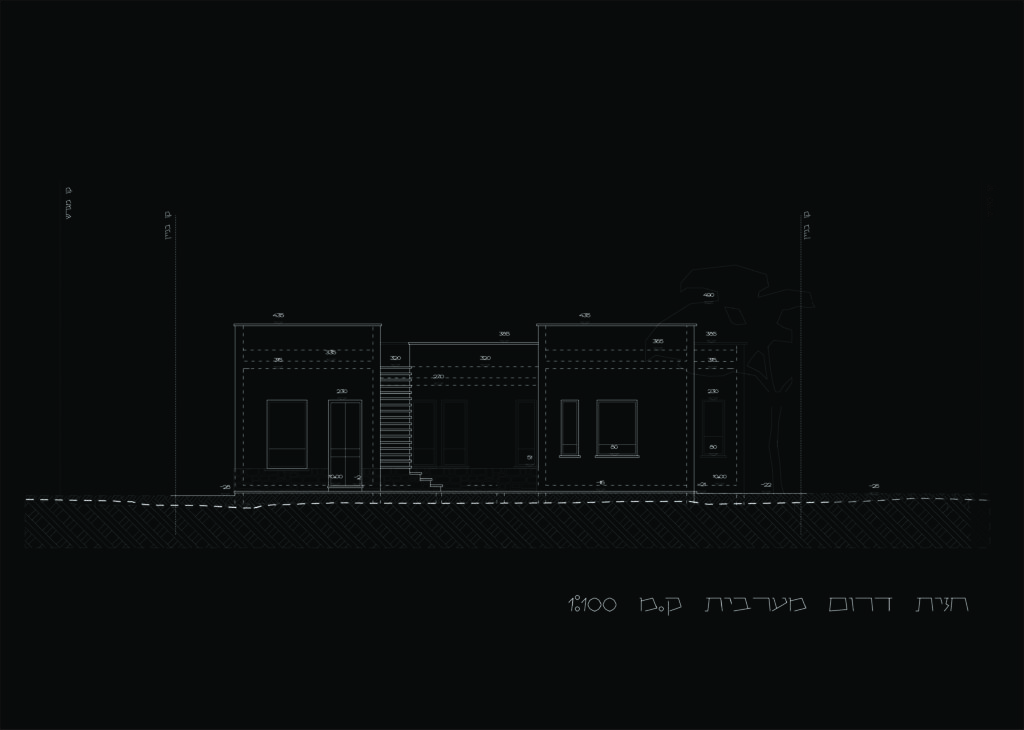
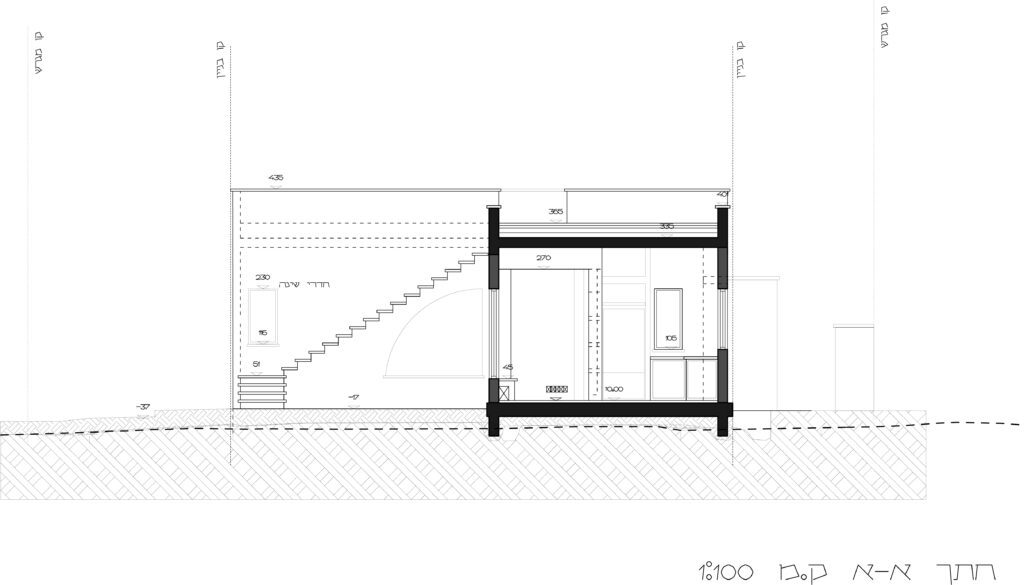
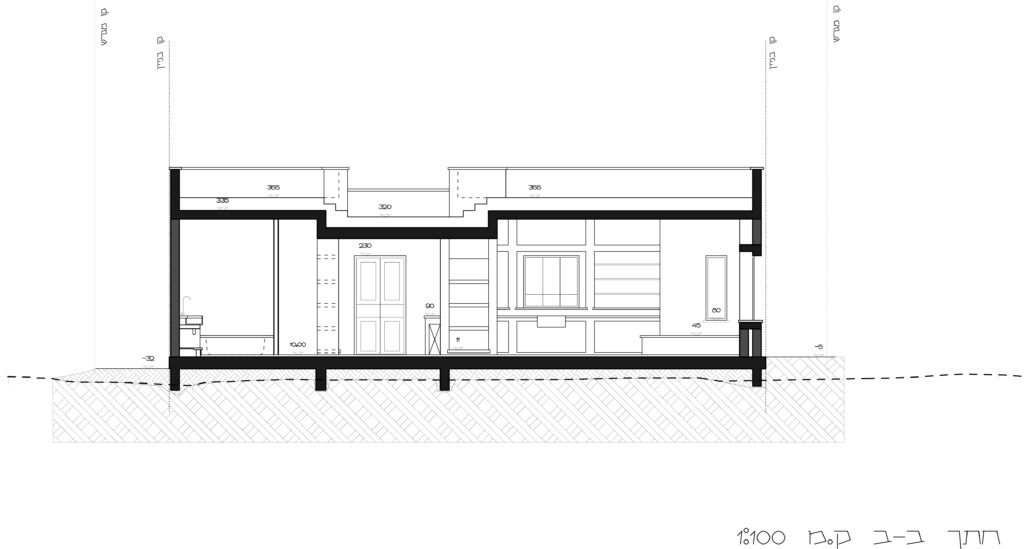
بيت العلو المختلف
Contrasting height
How to differenciate heights in the same floor and space?
Expierementing with heights and expanding space at the same exact territory, lead by Tav architects in acclimating the residental expierence, between materialistic substantials, creating a comfortable living expierence, and Design adaptble house between its exterior,interior and furniture.
بيكا
picca
Facade in residental
Glass is a fascinating material that can greatly enhance the experience of a space by offering panoramic views of the surrounding environment. In an experiment with glass, one could explore the potential of using it as a primary material for an interior space or even as a facade. The use of glass can allow for natural light to permeate the space, creating a bright and open atmosphere.
To further enhance the experience, one could also consider incorporating other materialistic elements that complement the glass. For example, natural materials such as wood and stone could provide a contrast to the sleek and modern look of glass, while also grounding the space in the surrounding environment.
The views outside the glass could also be a key element in the design, with the interior space being oriented towards specific views to maximize the experience. By considering the surrounding environment.
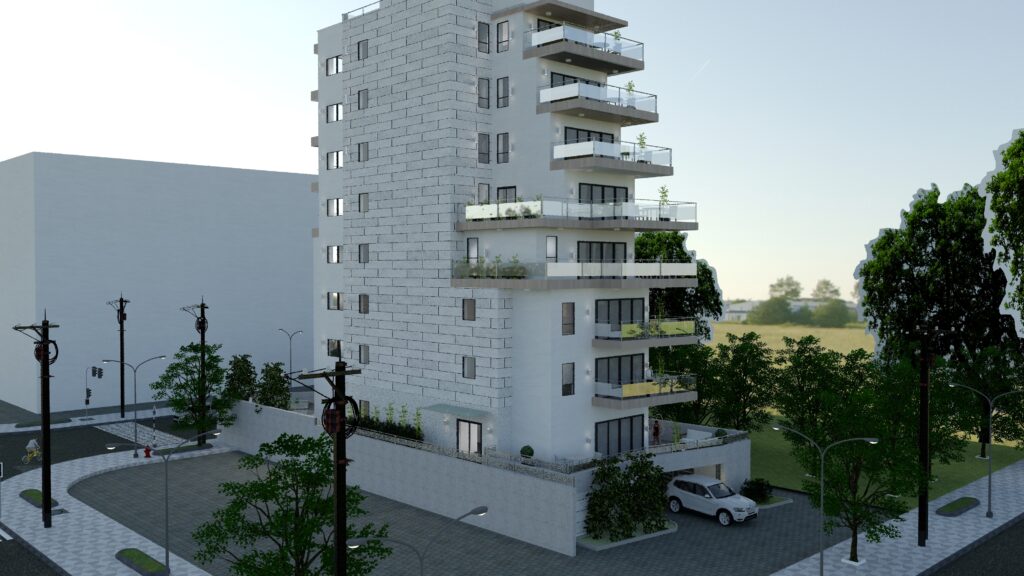
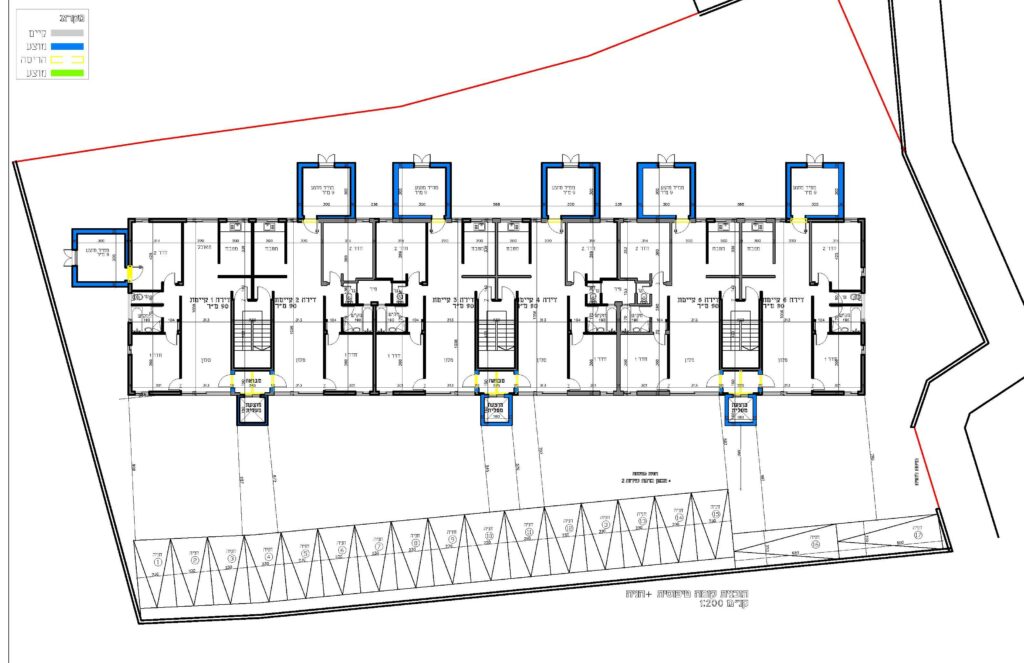
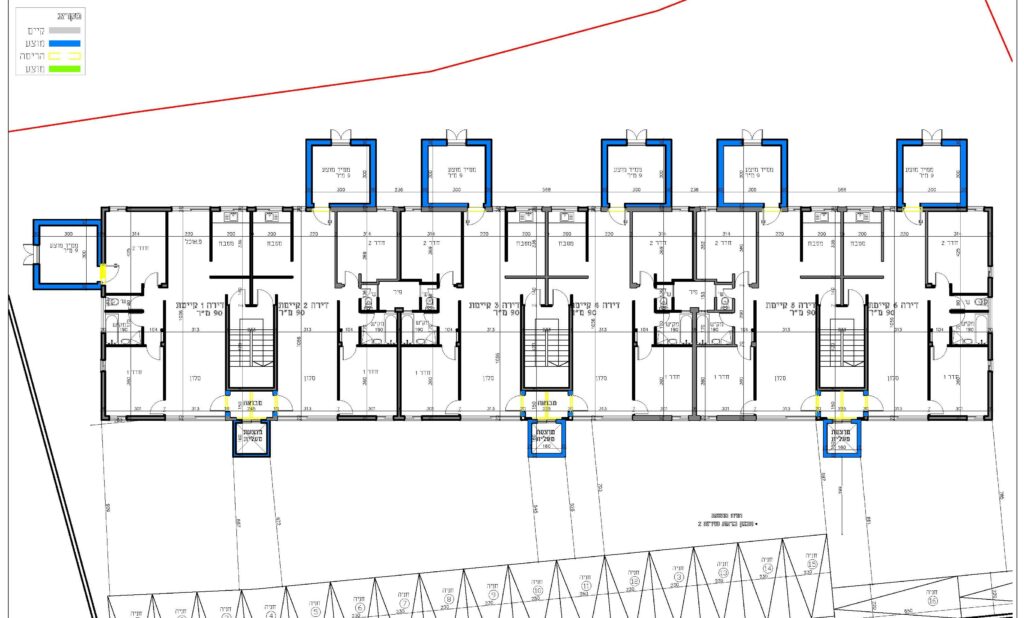
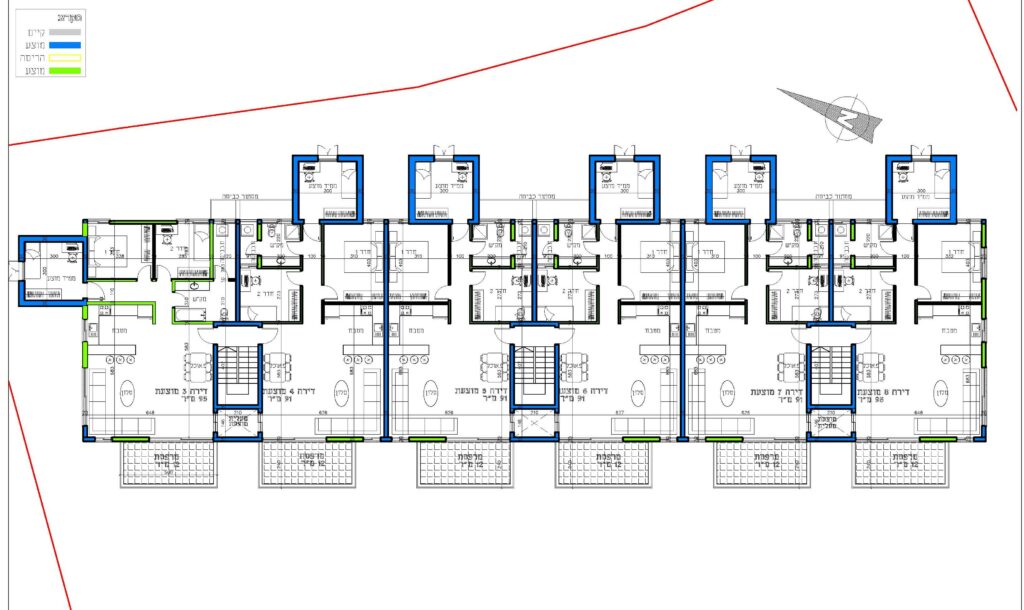
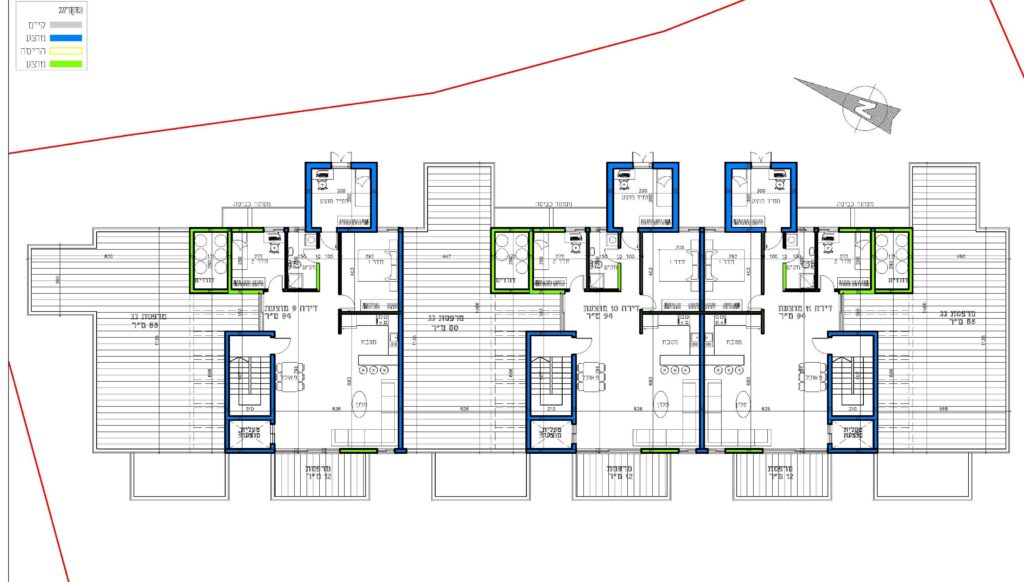
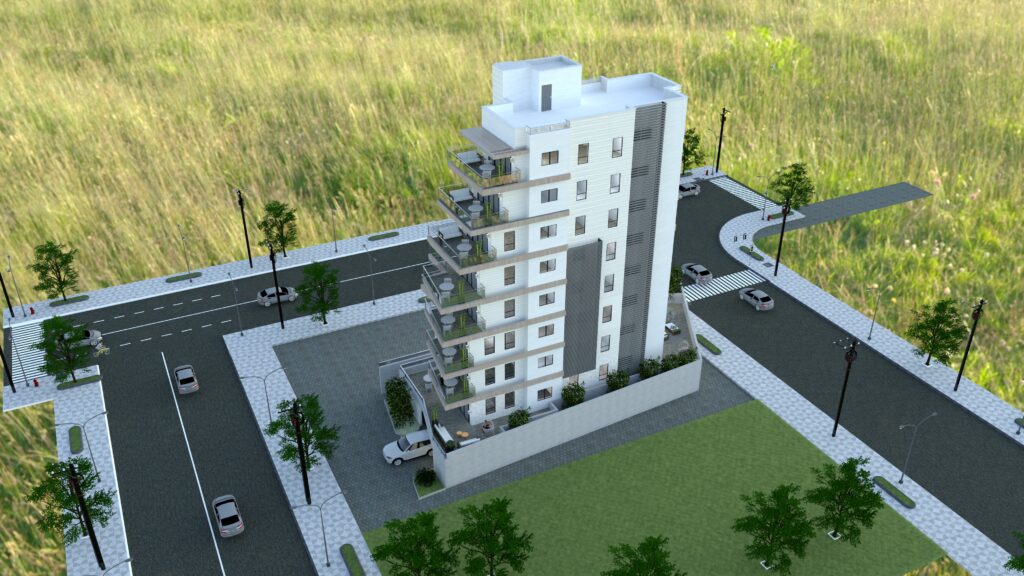
الطريق الفرنسي
Derekh tsrfat
If you can duplicate the apartment, how many times will you paste it?
The number of times to paste the duplicated apartment would depend on various factors such as the available space, the purpose of the project, the target audience, and the overall design goals. It’s not possible to provide a specific number without further information about the context and objectives of the project.
هاتوريم 15
Hatorem 15
Recreating The exterior of an old project in T.S.A.R Firm.
Re-Establishing the whole expierence of the apartment building,from the glass to move-able mashribya , to teracces and public space of the entrance and lobby.
Experimenting with mashrabiya’s patterns to fit the environment, moreover, combining the modern materials with the existed stone wall, the liminal public space between the landscape , the green areas and the street .
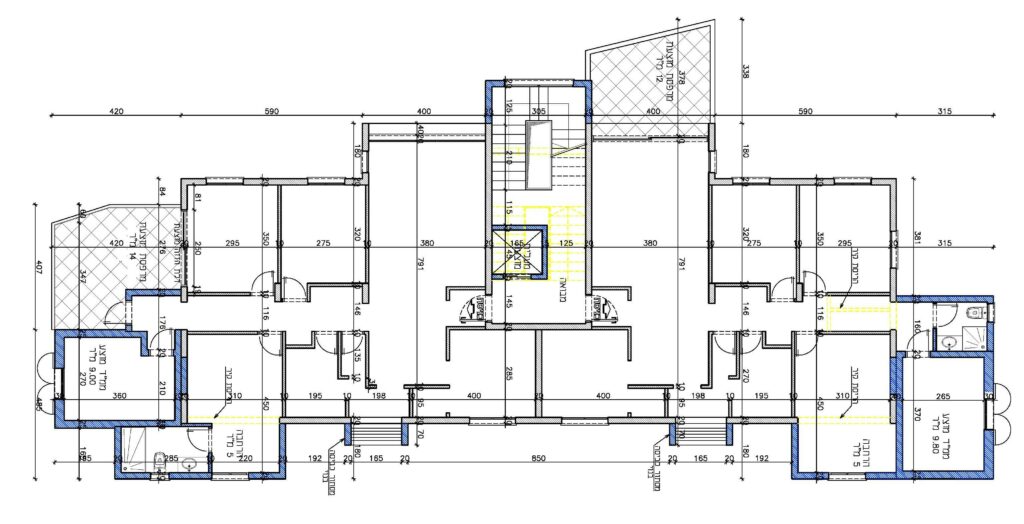
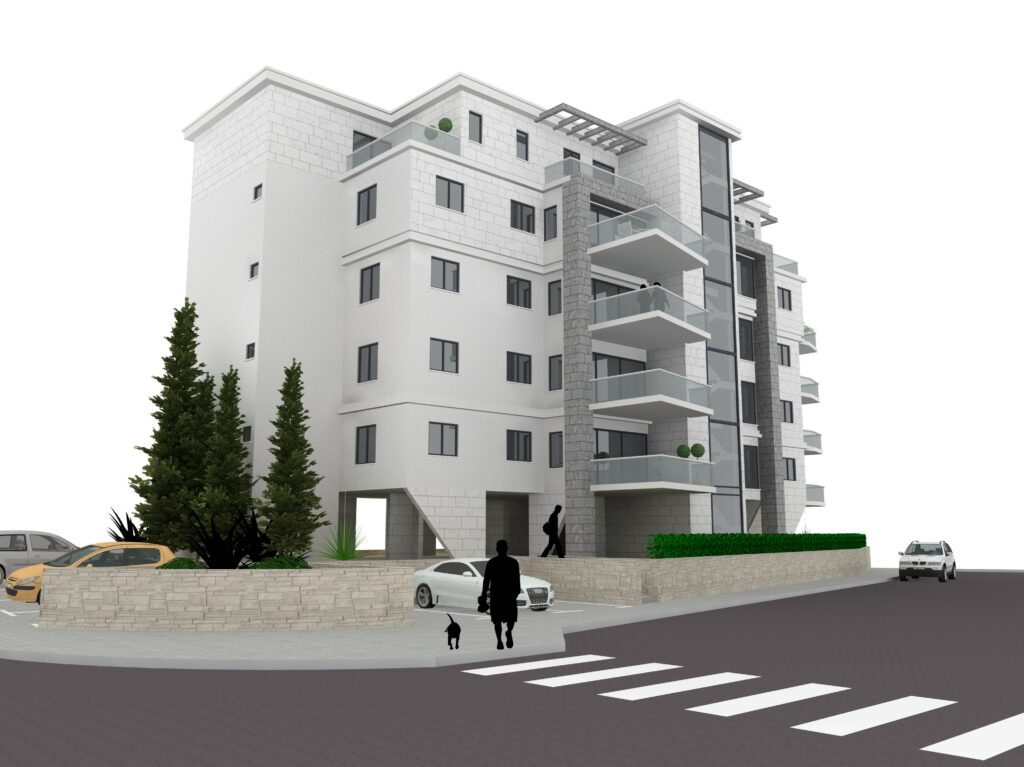
leya 19
ليا 10
mirror in residental
Expierementing apartment complex , two dwellings mirroring each other.
