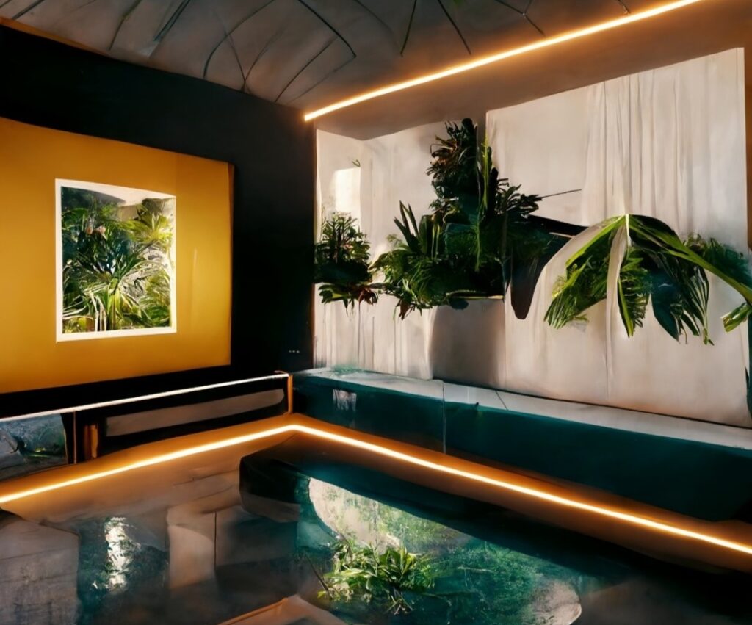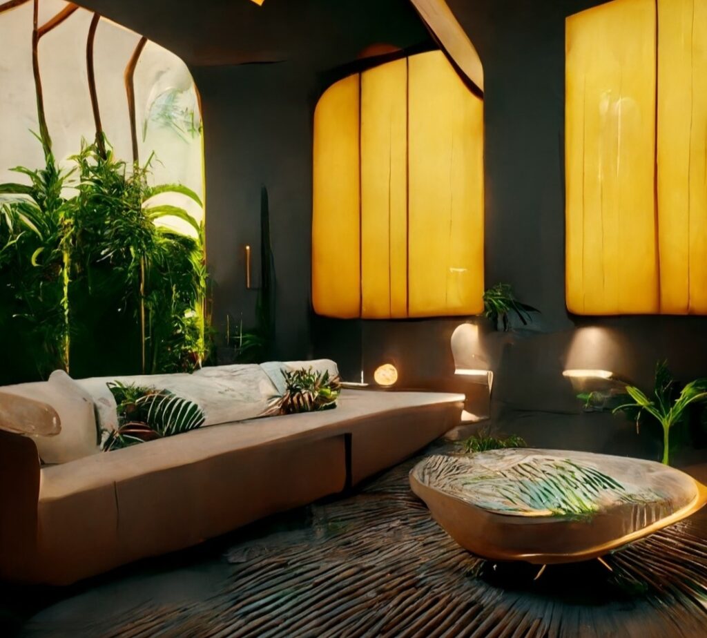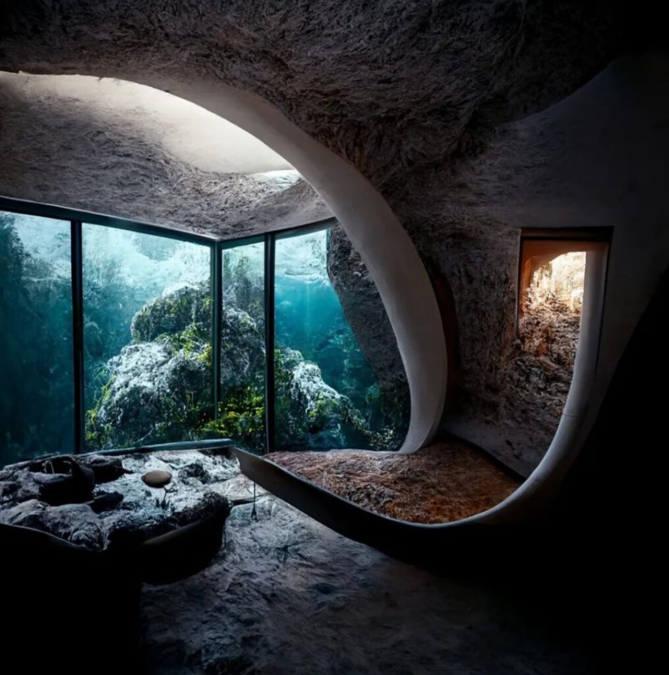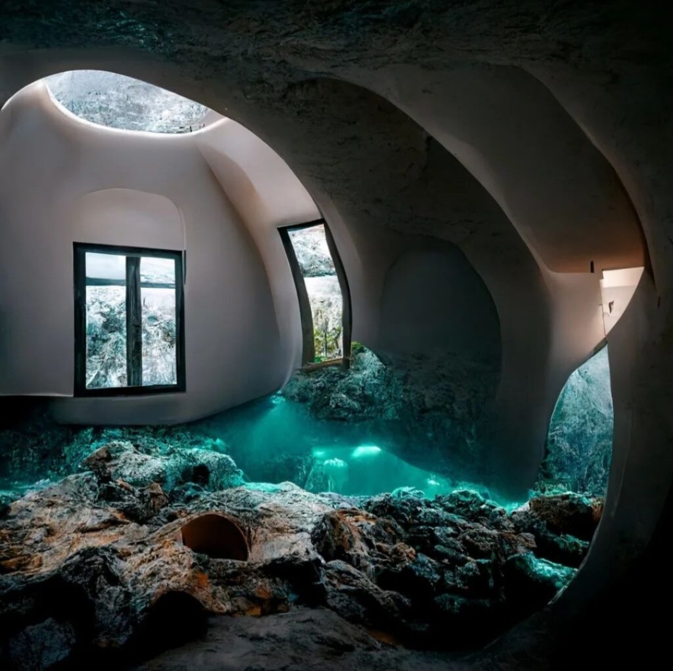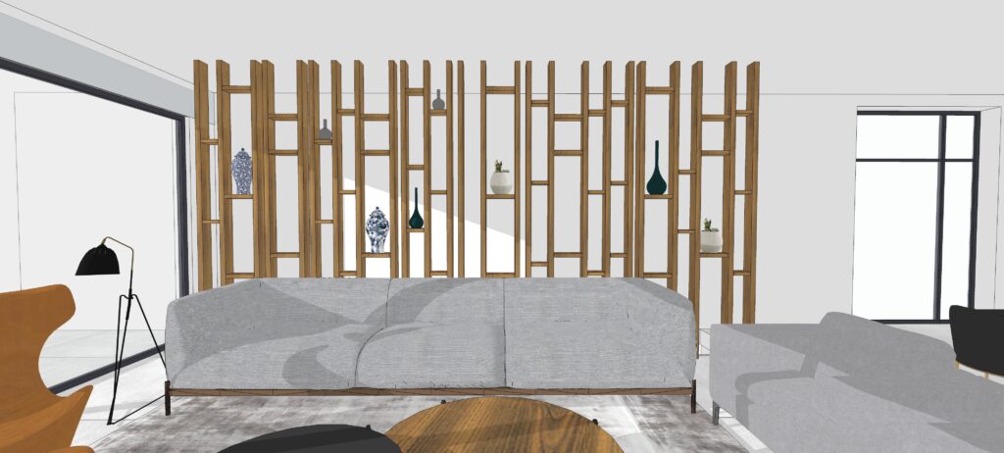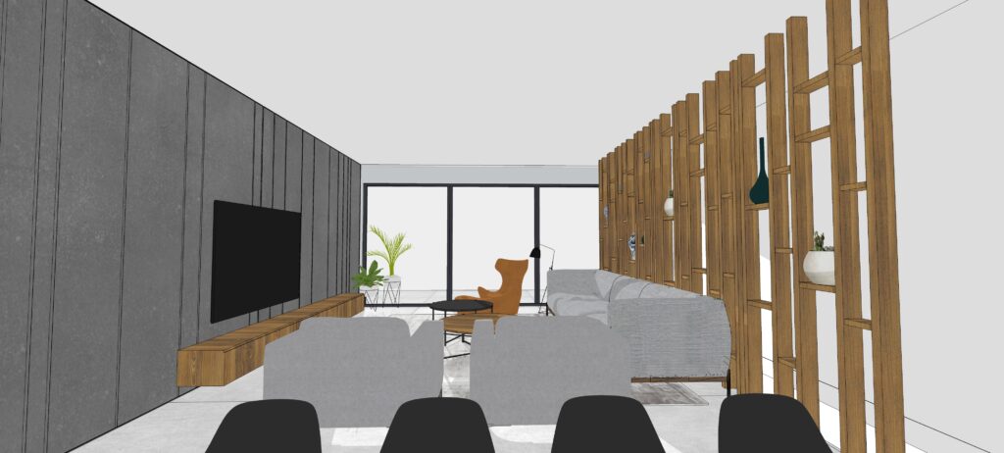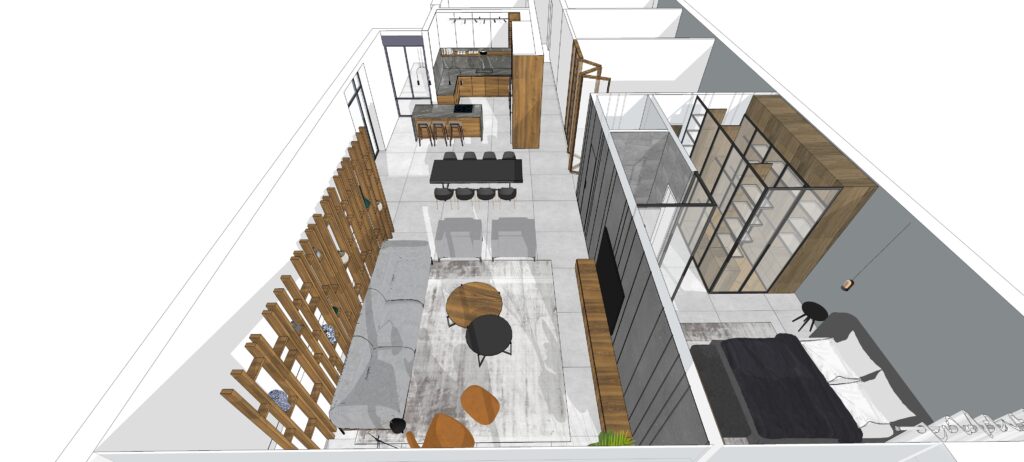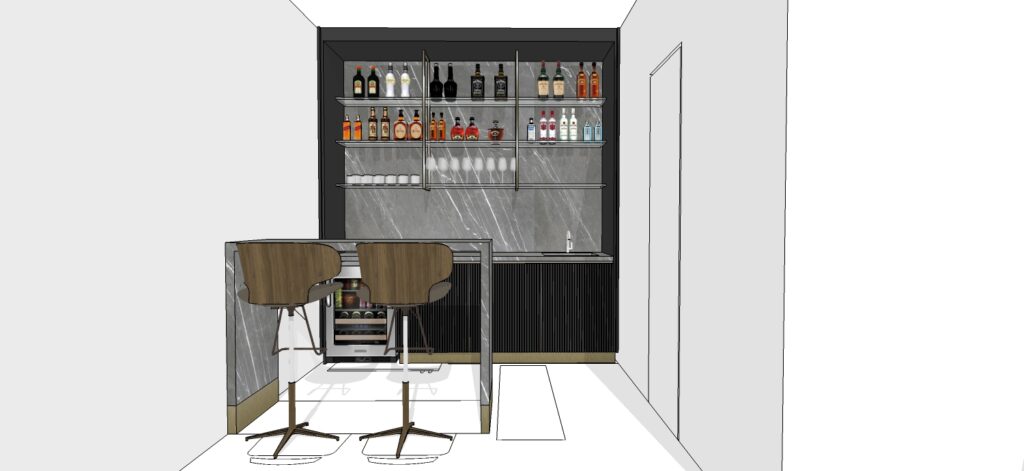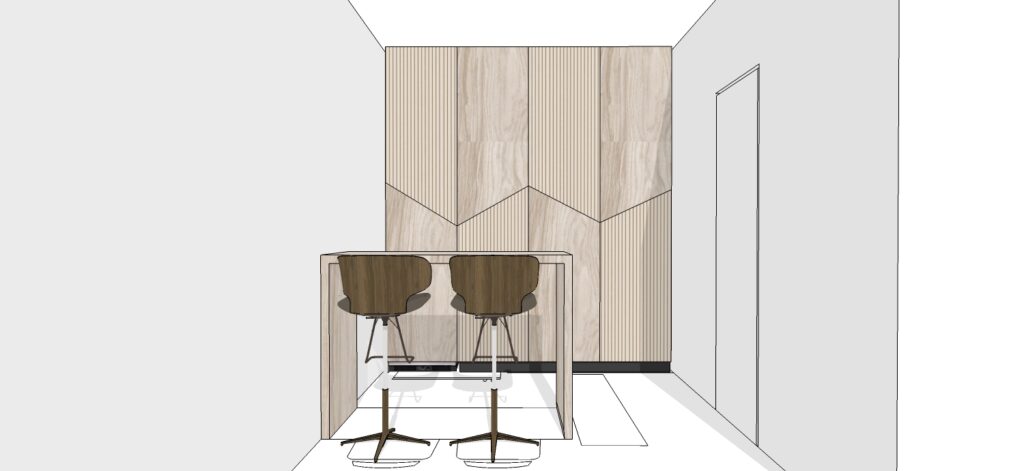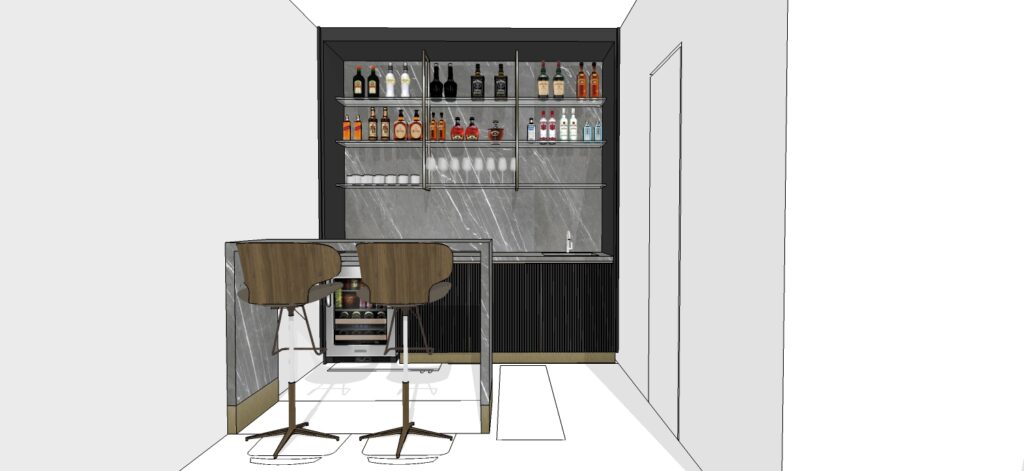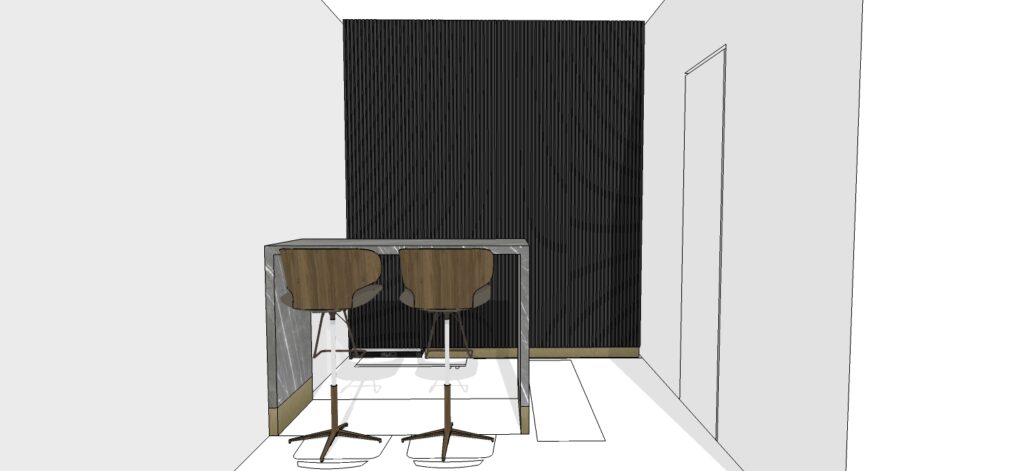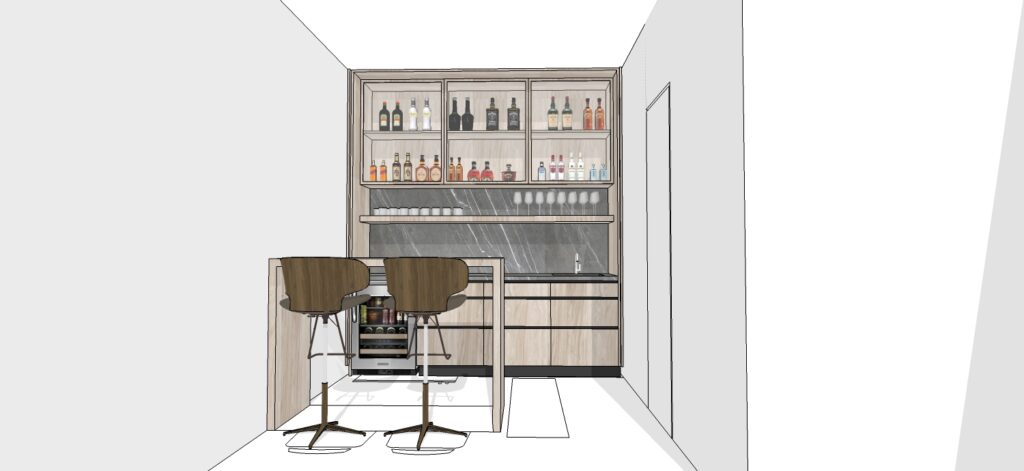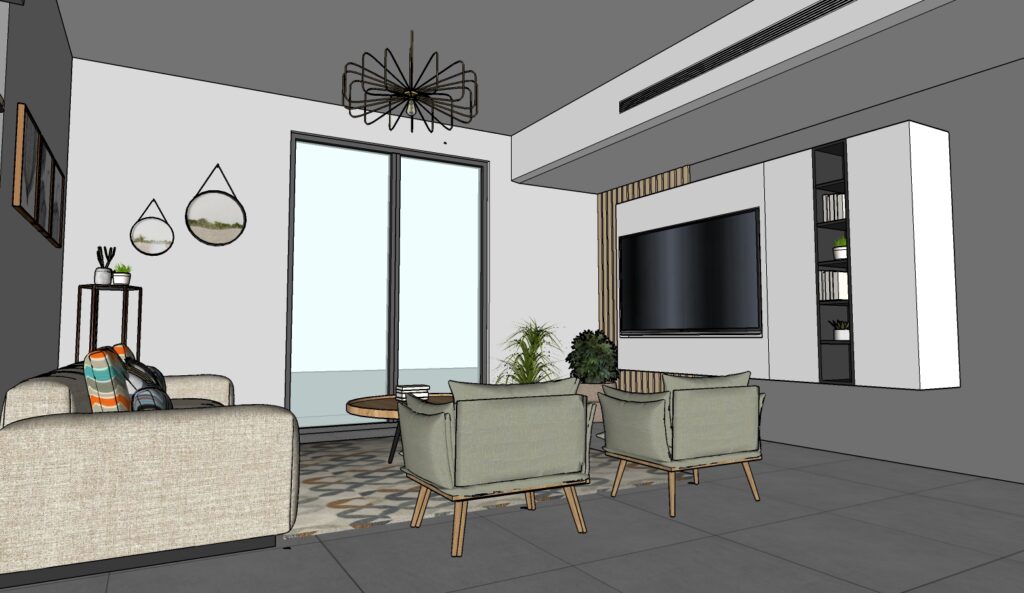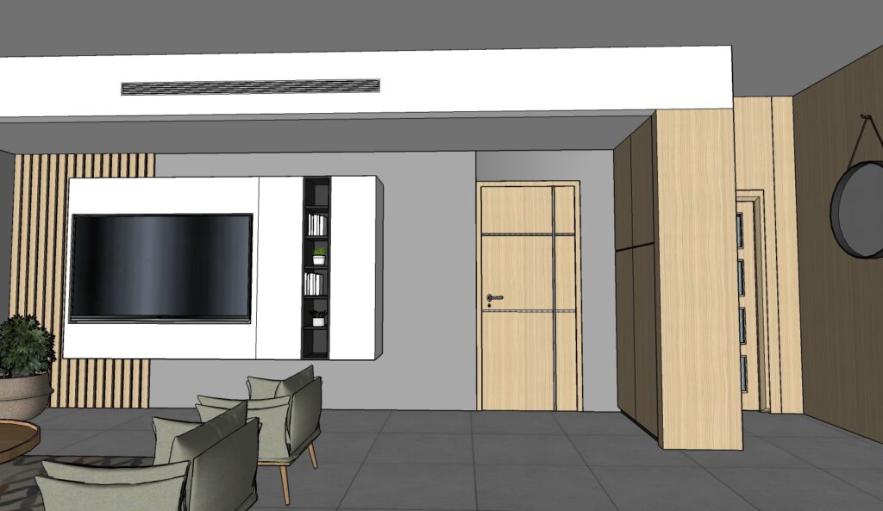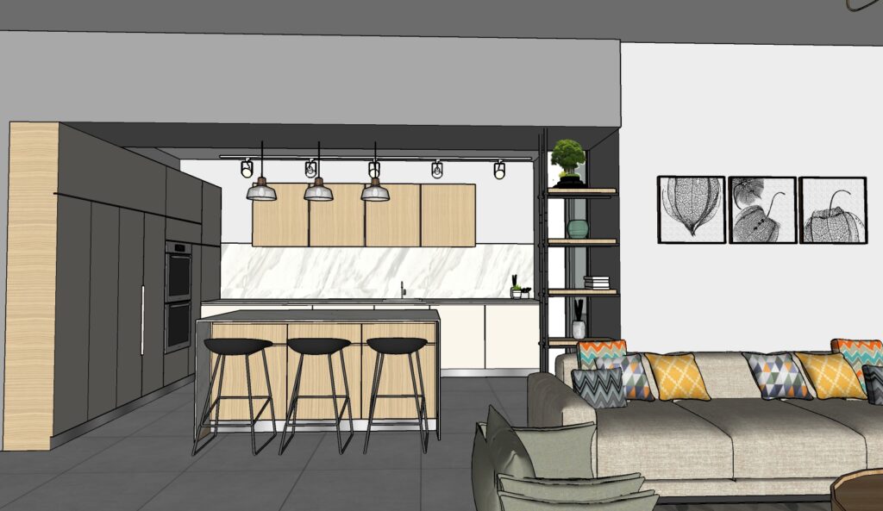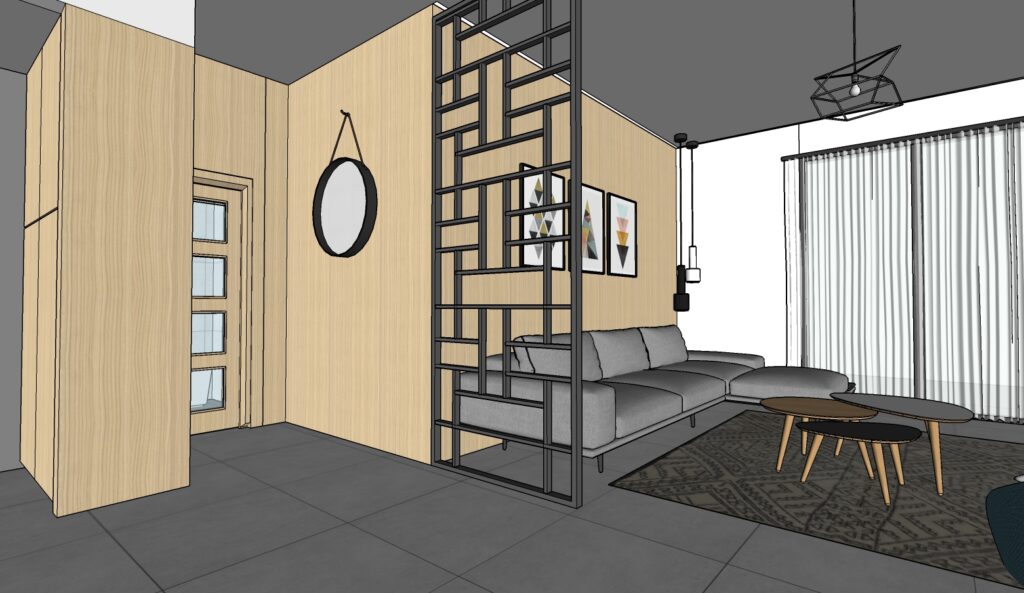ضو ومي
Light and water
Creating a world of wonder, where light, water, and angles dance together in an endless symphony, an imaginary interior space was born. It was a place where reality and imagination merged, bringing to life an otherworldly vision.
The design was meticulously crafted, with every detail carefully considered to achieve a sense of organic beauty. Through the use of computer programs, the space was brought to life, each curve and angle rendered with precision and care.
The play of light and shadow was a central theme, with light streaming through the space, illuminating every corner and crevice. Water too, played a role, with a gently flowing stream weaving its way through the space, adding to the sense of calm and tranquility.
The angles of the space were purposefully designed to create a sense of movement and flow, drawing the eye and leading the viewer on a journey through the space. It was a place that invited exploration, where every turn brought with it a new perspective.
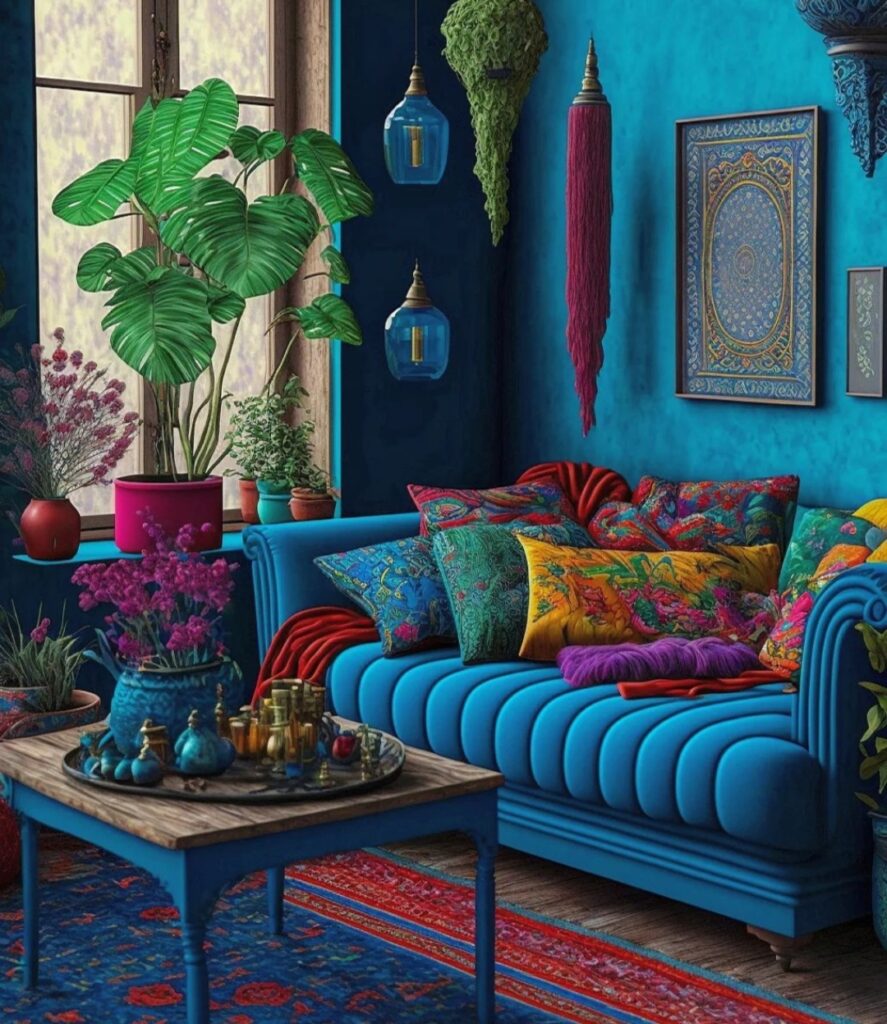
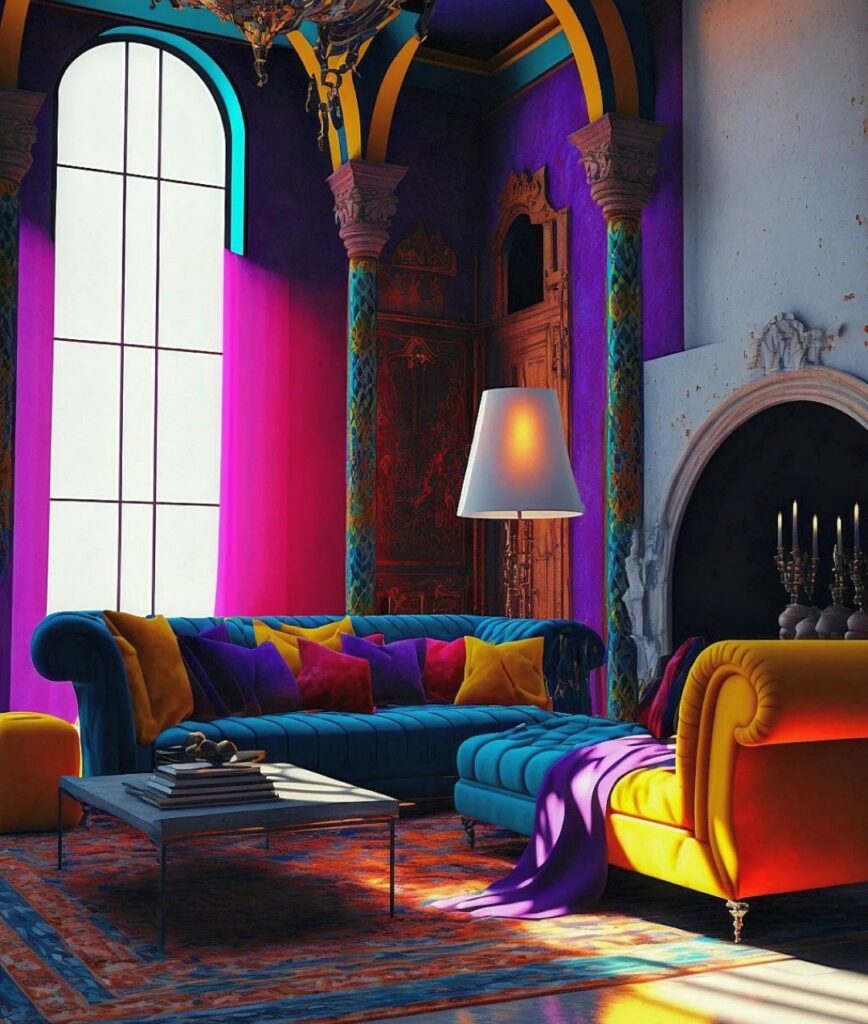
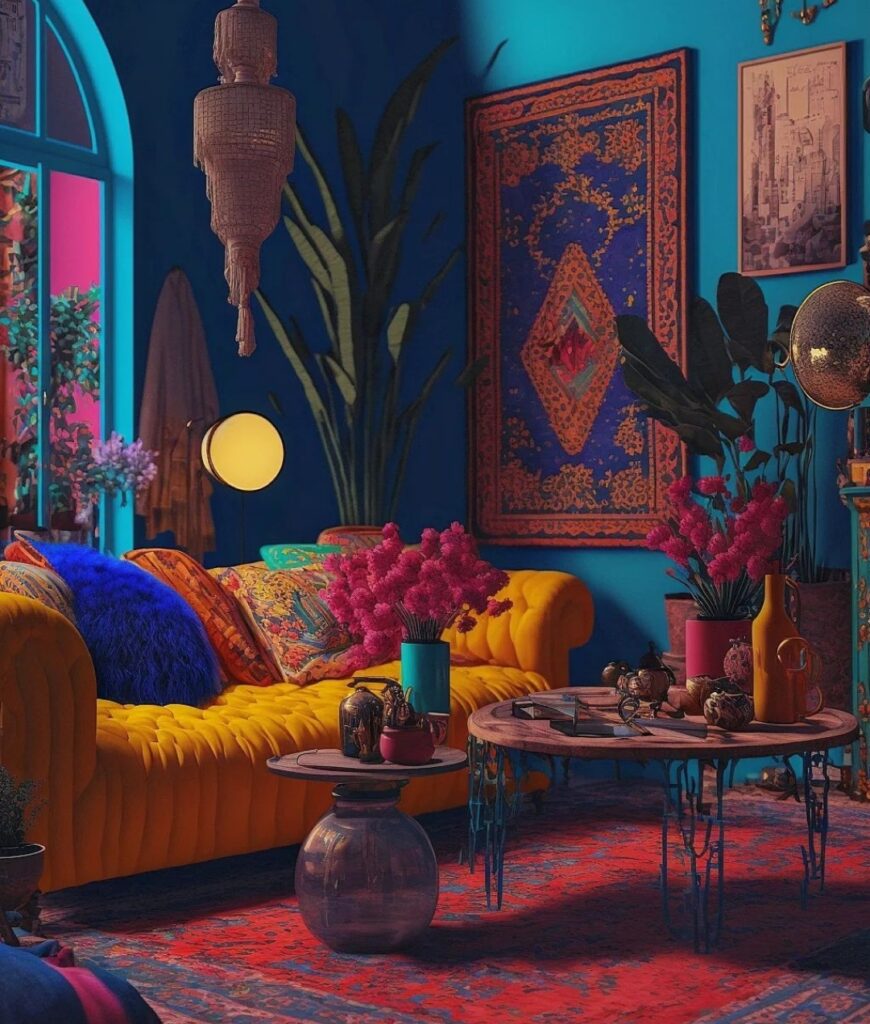
خلطة عربية
Arabic Fusion
Arabic Fusion marks our third collaboration with the mid-journey A.I program, and it is a testament to our commitment to pushing the boundaries of modern design. We began by delving into the intricate world of Arabic architecture, studying its signature elements and color palettes. Using Rhino software, we meticulously sketched every detail, infusing it with our own creative vision. The next step was to blend traditional and contemporary techniques using advanced computer programs, to achieve a seamless fusion of the past and the future. Our ultimate goal was to create an interior space that would evoke the euphoria of Arabic aesthetics, while remaining firmly rooted in modern design principles. This ambitious project was a true experiment of light, water, and angles, resulting in a stunning and immersive experience that will transport you to a world of imagination and wonder.
Arabic architectural elements are characterized by their unique blend of geometrical patterns and intricate details, reflecting the rich cultural heritage and history of the Arab world. One of the most prominent features of Arabic architecture is the use of calligraphy and Islamic motifs in the decoration of walls, ceilings, and domes. These patterns are often repeated in a symmetrical manner to create a sense of harmony and balance.
زي غاودي
Gaudisim
In this collaboration with mid-journey A.I., the focus is on integrating the elements of nature into interior spaces, with the aim of creating a harmonious and peaceful atmosphere. The project utilizes various forms of intelligence, including artificial intelligence, to explore the potential of merging the organic and the artificial. The design process involves carefully selecting natural elements such as plants, water, and wood, and incorporating them into the interior space in creative and innovative ways. The aim is to create a sense of balance and tranquility, with the natural elements working in harmony with the functional aspects of the space. By exploring the concept through different forms of intelligence, the project seeks to create a truly unique and transformative interior environment.
Gaudi’s architecture is a stunning display of the organic and curvilinear shapes inspired by nature. His works are characterized by the use of intricate details, vibrant colors, and ornate mosaics that create a sense of whimsy and playfulness.
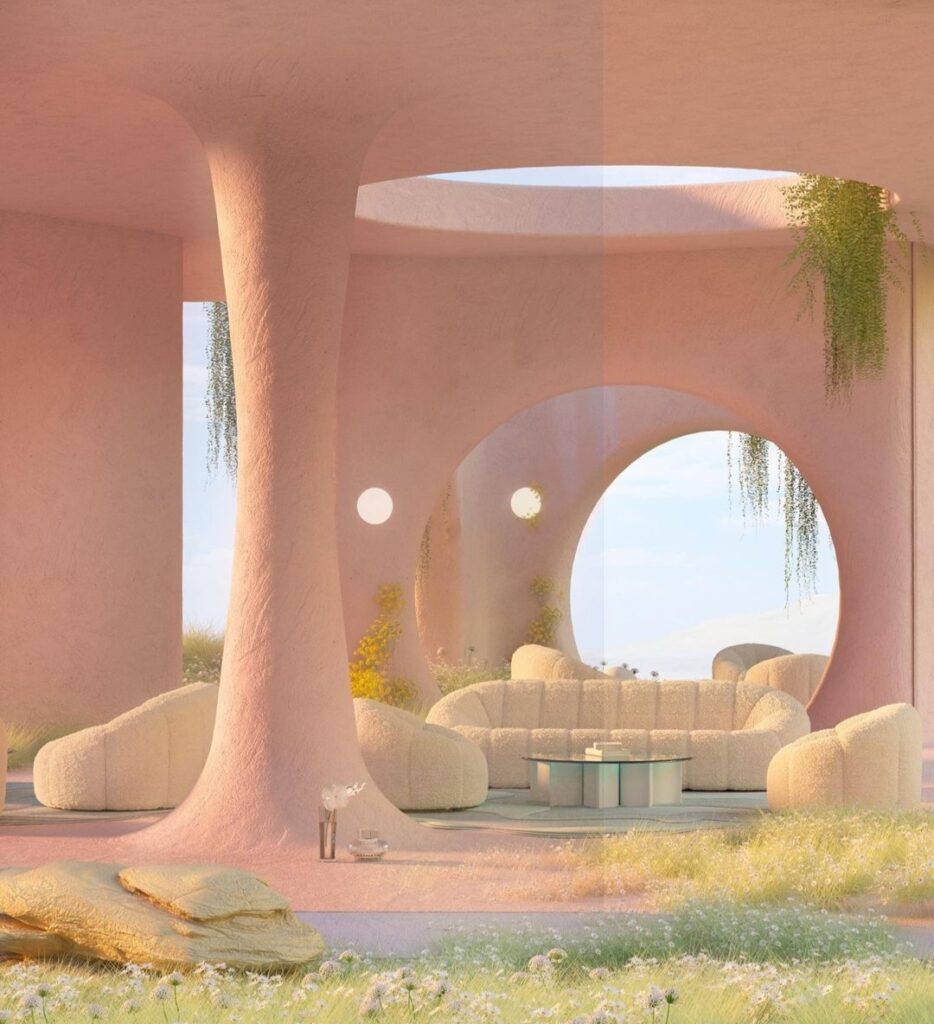
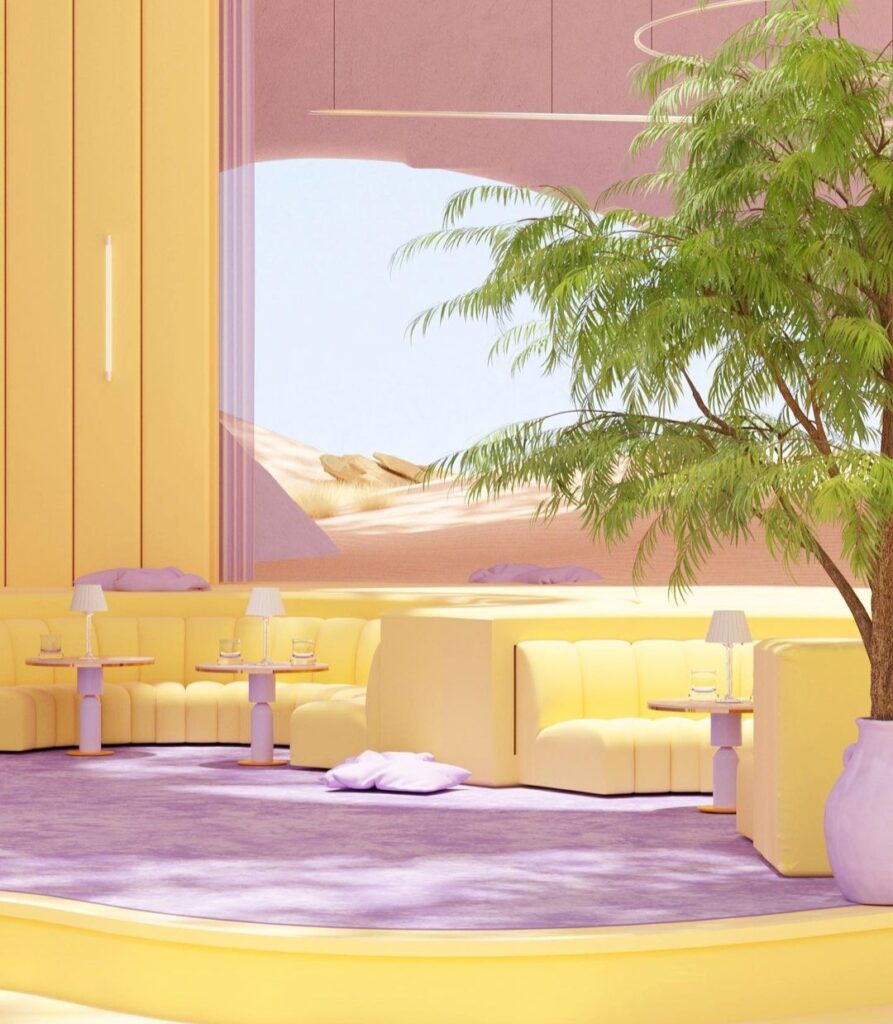
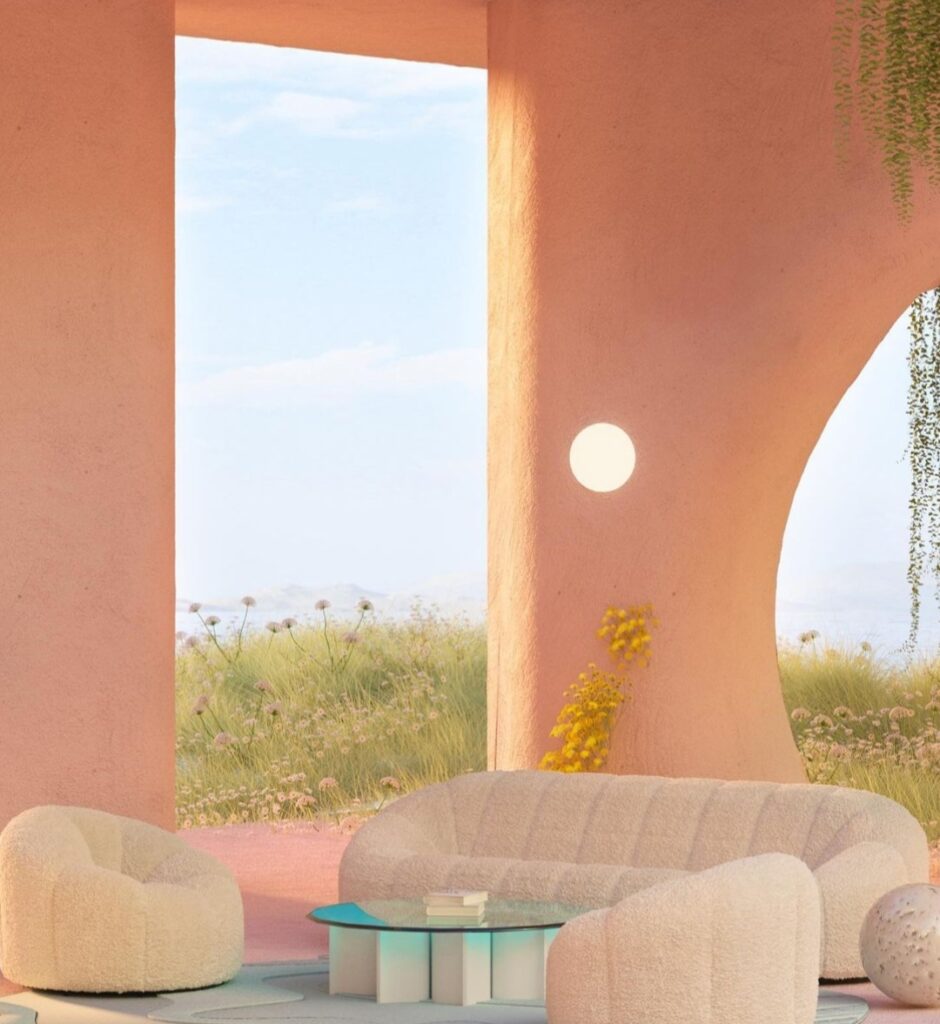
بيت صحراوي
Desert House
The fusion of my creative vision with the capabilities of mid-Journey A.I. program led to a fascinating exploration of form and function. Drawing inspiration from the natural hues and textures of the desert, I began to sketch out a design that would seamlessly blend into its surroundings.
Using a combination of traditional techniques and cutting-edge tools like Blender, I crafted a space that resembled a telescope, with a long, tapered body that stretched out towards the horizon. The colors of the desert landscape were woven into every aspect of the design, creating a harmonious unity between the interior and exterior spaces.
With the addition of the mid-Journey A.I., I was able to take my concept to new heights, experimenting with various layers of intelligence to refine and enhance the design. The result was a breathtaking structure that seemed to emerge organically from the environment, an elegant and functional space that seamlessly merged with the natural world.
الحائط الثاني
The Second Wall
In this exploration, the focus is on understanding the material world and patterns and how they can influence and shape the spaces we inhabit. Through a deep analysis of various materials, their properties, and patterns, we aim to create spaces that are not only functional but also visually stimulating and harmonious with their surroundings.
Using cutting-edge technologies and AI tools, we seek to experiment with various materials and patterns to push the boundaries of traditional design and create spaces that are truly unique and inspiring. Whether it’s through the use of intricate mosaics, geometric tiles, or fluid organic patterns, we strive to create spaces that are a true reflection of the beauty and complexity of the natural world.
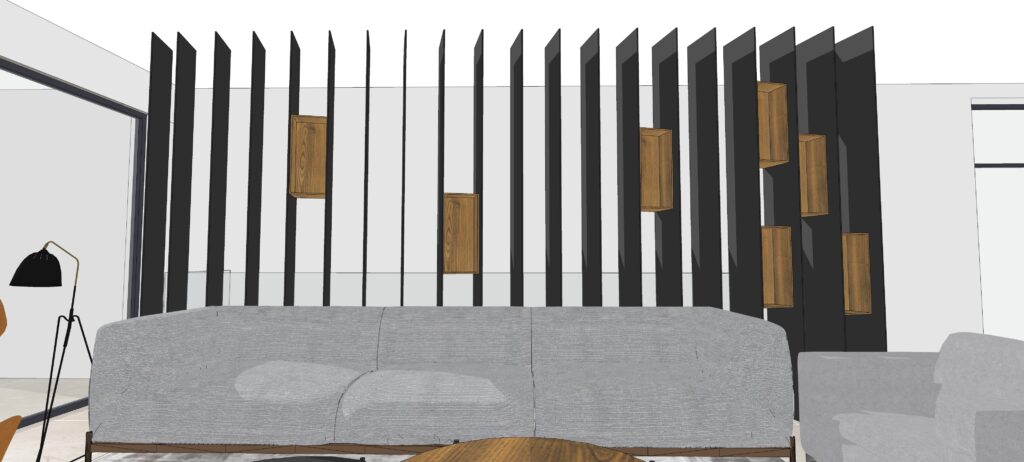
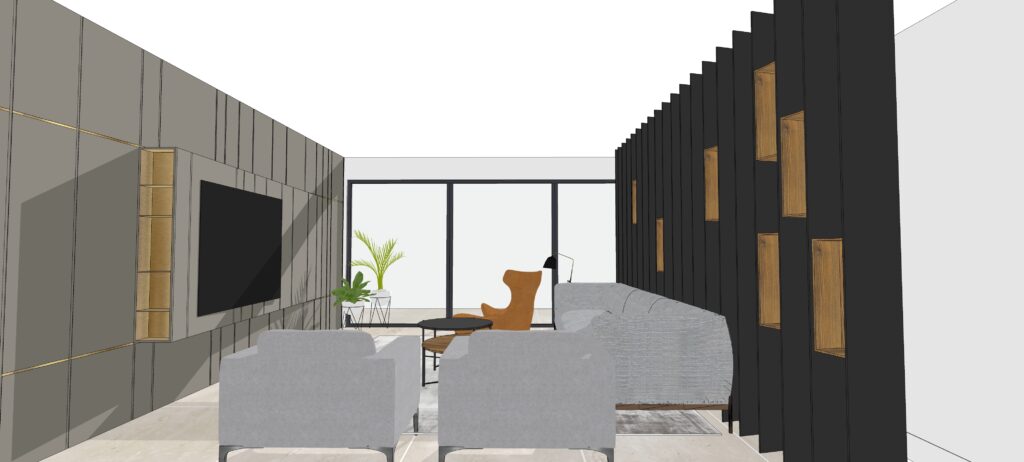
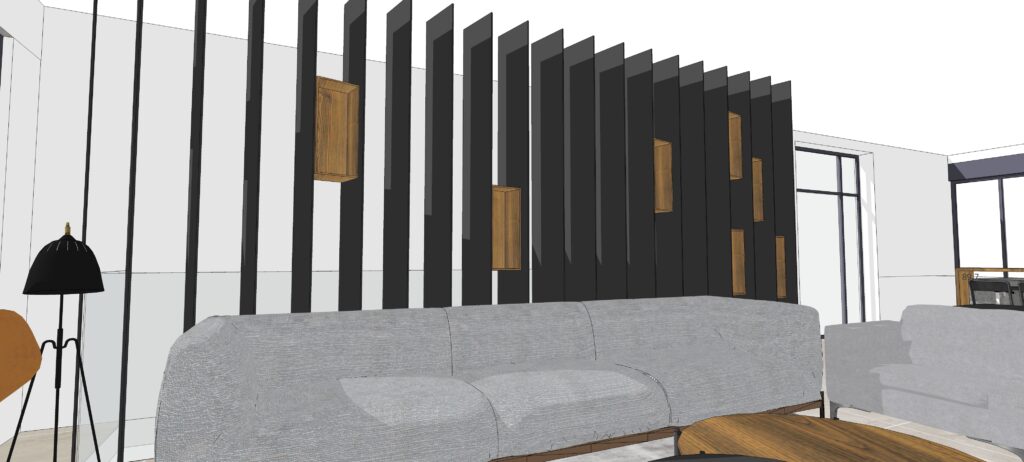
الحيط الأول
The First Wall
Designing inner walls can definitely provide different experiences to the space. Inner walls can play a significant role in creating various atmospheres within a room or building. For example, a wall made of glass can create a sense of openness and transparency, while a wall made of concrete can give a feeling of solidity and durability.
The materials used for inner walls can also affect the acoustics of a space. For instance, a wall made of sound-absorbing materials like cork or acoustic panels can help reduce echo and improve sound quality within a room. Additionally, inner walls can provide privacy and separation of space, which can be crucial in creating functional zones within a room or building.
Moreover, the design of inner walls can also be a factor in the aesthetics of a space. Decorative elements or finishes such as wallpaper, paint, or textured plaster can add depth and character to a room, creating a unique ambiance. The placement of inner walls can also affect the flow of a space and influence the movement of people within it.
Overall, inner walls can provide different experiences to a space depending on their design, materials, and placement.
عدسة مقربة
A close up
To design a house bar, attention to details is crucial. The first step is to determine the size and location of the bar, as it will dictate the overall design. Next, focus on the materials that will be used. Wooden materials, such as oak or mahogany, provide a classic and timeless look, while stainless steel and concrete offer a more modern and industrial feel.
When designing the bar, consider the placement of the shelving and storage areas. It should be easily accessible, and the placement of the bottles and glasses should be visually pleasing and well-organized. The lighting is also a key factor, as it sets the mood of the space. Dim, ambient lighting creates a cozy and intimate atmosphere, while brighter lighting is more energetic and lively.
The seating is another important aspect to consider. Comfortable bar stools or chairs should be selected, and they should complement the overall design. The bar top should be functional and durable, with enough space for glasses
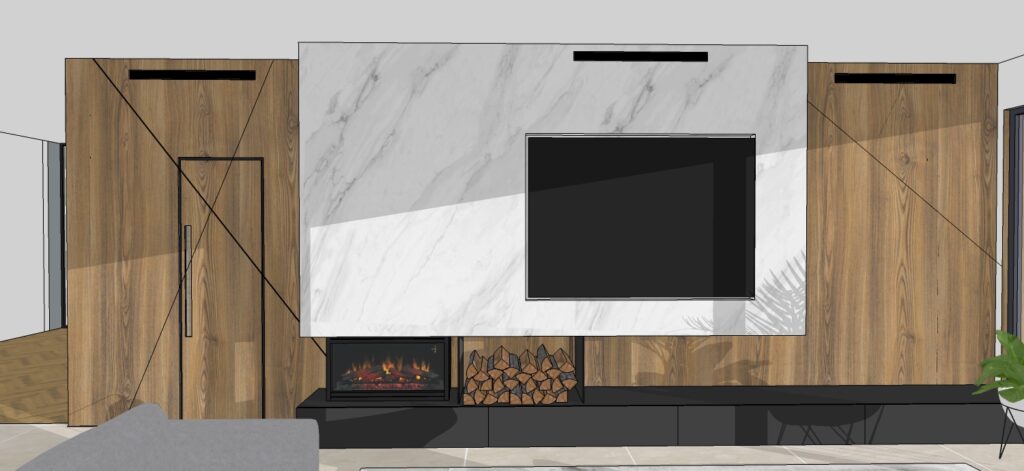
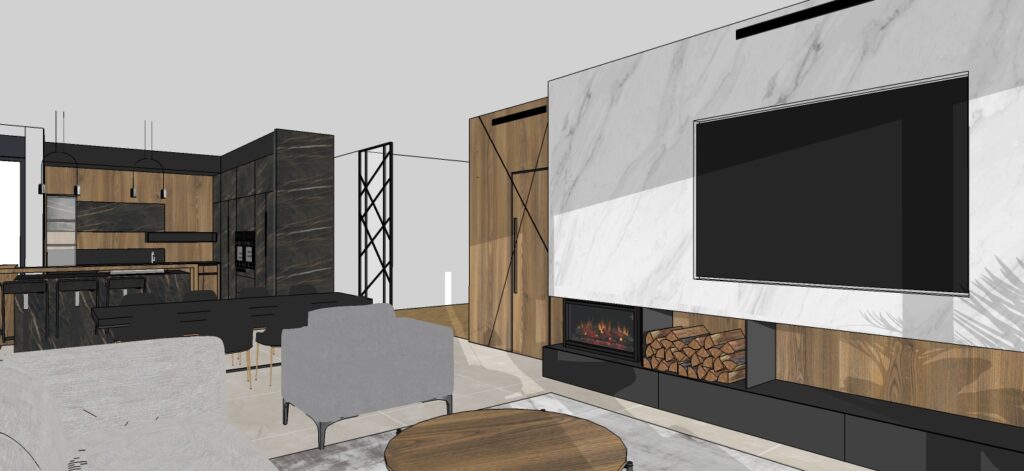
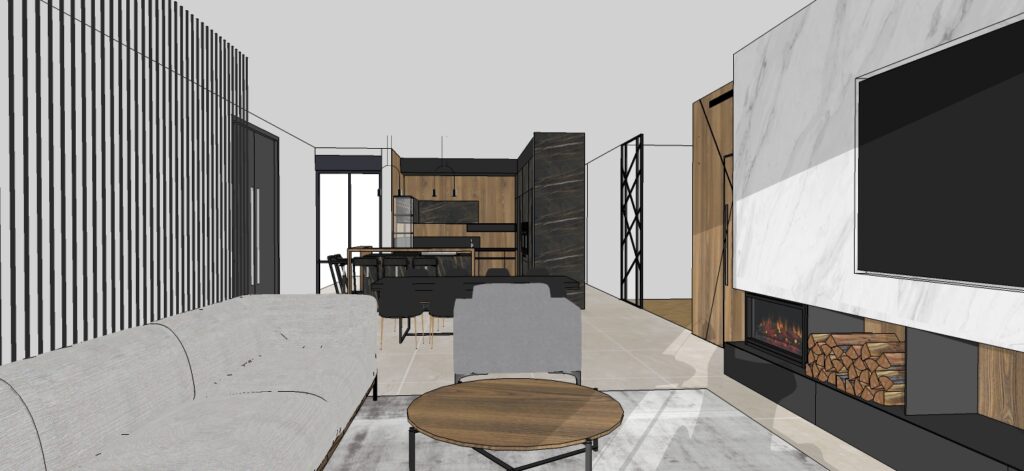
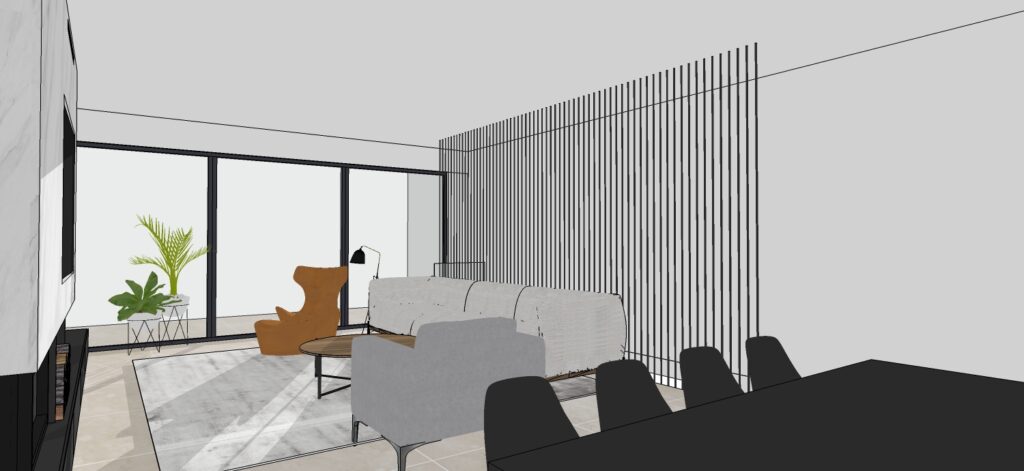
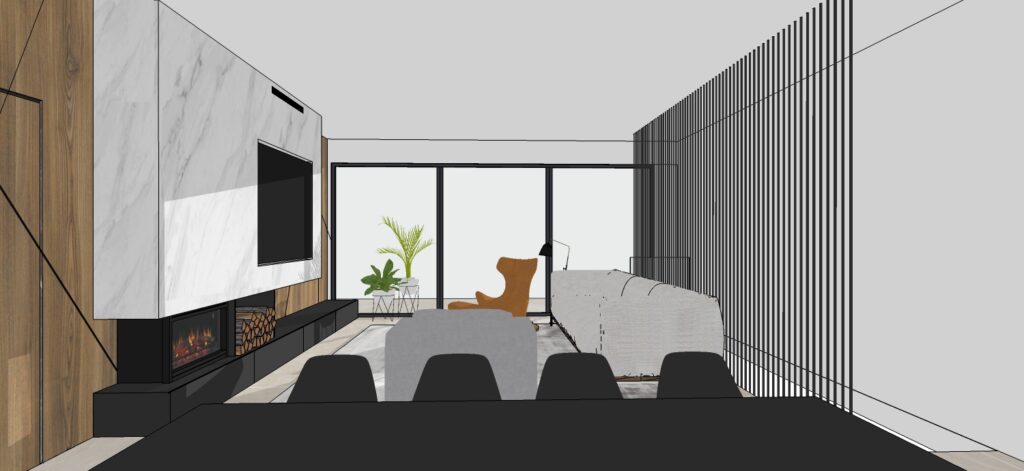
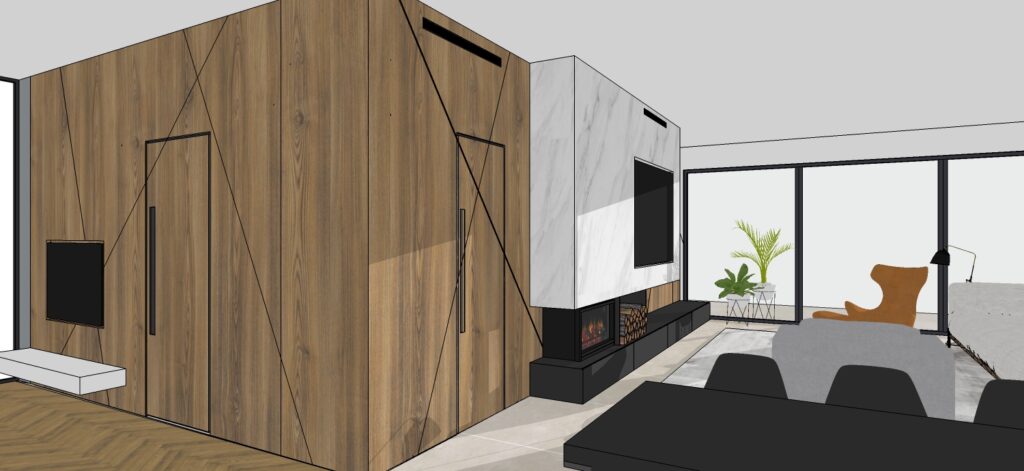
البيت الثاني
The second house
One way to understand the daily needs without experimenting is to conduct research and gather data on the common habits and routines of the target audience. This can include surveys, interviews, and observation. By understanding the needs, preferences, and behavior patterns of the users, designers can create spaces that are functional, efficient, and aesthetically pleasing.
As for the attempt at interior design with modern materials in SketchUp, it can be a useful tool for creating 3D models and visualizing design concepts. However, it is important to remember that design is not just about the final aesthetic result, but also about how the space functions and meets the needs of its users. Therefore, it is important to consider the practical aspects of the design as well as the visual elements.
البيت الأول
The First House
This design project focuses on the exploration of materials, interior experiences, and colors. The concept aims to bring a touch of modernism to the salon by combining wood and steel mashrabeya, creating a unique and materialistic collision.
The use of wood provides warmth and coziness to the space while the steel mashrabeya adds a modern and industrial touch. The combination of the two materials creates a balanced and harmonious design.
The color scheme is kept minimal with neutral shades to enhance the focus on the materiality of the space. The interior experience is carefully crafted, taking into consideration the daily activities that will take place in the salon. The furniture is arranged to facilitate easy movement and comfort.
